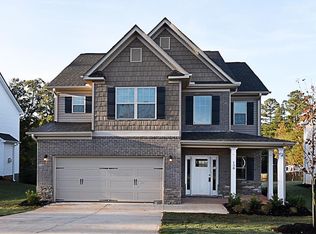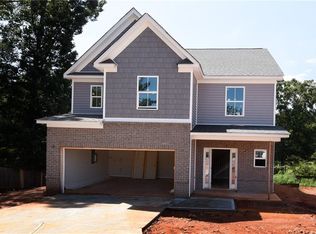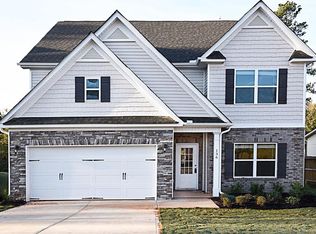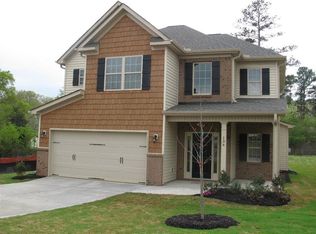SPECIAL SAVINGS - new construction, ready NOW! Builder pays $7,500 of closing costs, plus FREE refrigerator and FREE blinds for new contracts written this year using preferred attorney and lender. This beautiful open floorplan and top-rated Midway, Glenview and Hanna schools is a GREAT combination! This brand new and beautiful home features a two-story foyer, hardwoods flowing from the entry, great room, kitchen, breakfast room and dining room, as well as a large deck off of the dining room for outdoor entertaining. A soft and sophisticated white and pale gray color scheme has up-to-the minute style. The center island kitchen has white cabinets, granite counters, a stylish tile backsplash, stainless steel appliances and a walk-in pantry. The stacked stone fireplace is the focal point of the entire open living area, and a rear wall of windows lets the sunshine in. Upstairs, the master bedroom features a large walk-in closet, double sinks, garden tub and separate shower. Each of the three additional bedrooms features walk-in closets and vaulted ceilings. Convenient to Hwy 81 but with a quiet, country atmosphere, Axman Oaks is conveniently located to downtown Anderson, the college, the YMCA, the East-West Parkway and all of the shops, restaurants and conveniences of Hwy 81 and Clemson Boulevard. Record low interest rates and wonderful builder savings make this the BEST time to buy!
This property is off market, which means it's not currently listed for sale or rent on Zillow. This may be different from what's available on other websites or public sources.



