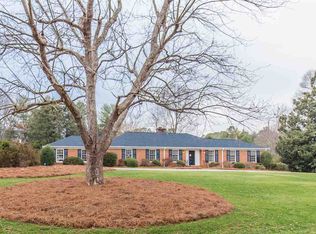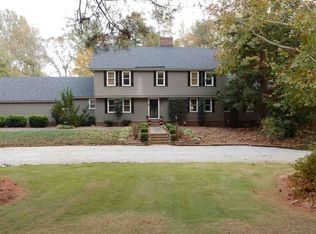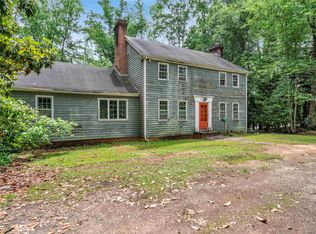Stately and extensively updated brick ranch in desirable Calhoun Lakes! This is truly one level living at it's finest, with the attached double garage leading directly into the kitchen with no steps. This exquisite home sits on an established 1.13 acre level lot with front circular drive, a rear driveway and new rear fencing as well as a detached out building with power. The current owners have completed so many updates over the past year. Highlights include freshly painted interior, added new hardwoods and re-finished all existing to match, installed new carpet in each bedroom, as well as added new interior and exterior lighting fixtures and many new plumbing fixtures throughout. The kitchen remodel included reworking and refinishing the cabinetry for superior functionality, as well as widening an existing opening connecting the den to the kitchen for superior flow. The kitchen upgrades also include all new granite counter tops, new stainless GE Profile/Café appliances, a custom vent hood surround, new gooseneck kitchen and bar faucets, new undermount stainless steel sinks, new ceramic tile backsplash, new lighting and electrical upgrades. Each of the home's full bathrooms have been freshly painted and received new undermount sinks, faucets, and granite counter tops. Additional full bathroom upgrades include tastefully painted vanities, new matching hardware, lighting, commodes, and shower heads. The rear Sunroom is open to the balance of the home, is nicely finished and remains comfortable throughout the year per owners, but does not have dedicated heat/air vents. Square footage is taken from previous appraisal sketches which all included the Sunroom in the gross living area (300 +/- sq. ft.). Calhoun Lakes is one of Spartanburg's finest east side subdivisions located in School District 7, and is just minutes from Hillcrest shopping, restaurants, I-85 access, the new Spartanburg High School and the growing downtown Spartanburg area. Call today to schedule your showing!
This property is off market, which means it's not currently listed for sale or rent on Zillow. This may be different from what's available on other websites or public sources.


