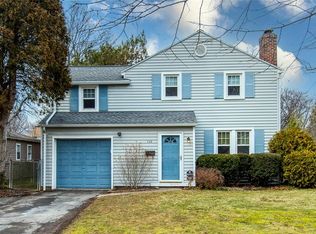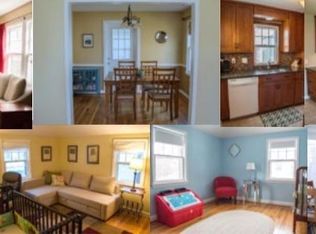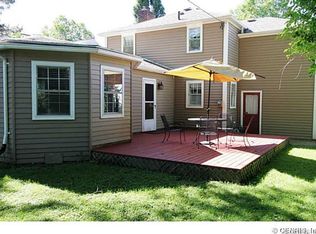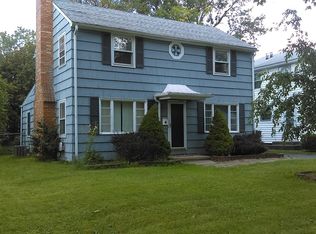Closed
$282,000
140 Shelbourne Rd, Rochester, NY 14620
3beds
1,305sqft
Single Family Residence
Built in 1951
6,098.4 Square Feet Lot
$304,400 Zestimate®
$216/sqft
$2,028 Estimated rent
Maximize your home sale
Get more eyes on your listing so you can sell faster and for more.
Home value
$304,400
$277,000 - $332,000
$2,028/mo
Zestimate® history
Loading...
Owner options
Explore your selling options
What's special
Located in the heart of White Coat Village! Vinyl sided South-facing colonial with hardwood floors. Large living room with wood burning fireplace. Updated kitchen with granite countertop, tiled floor, tiled backsplash, and new over-the-range microwave. Formal dining room. 3 bedrooms upstairs with 1 updated full bath. Hot water heater 2019. Newer roof. Full basement. Fully fenced backyard. 1 car attached garage. Most furniture stays (list attached). Short walk to Strong Hospital, University of Rochester, and College Town. Eastmoreland Park is just around the corner. Delayed Negotiation at 9AM, Wednesday (5/29).
Zillow last checked: 8 hours ago
Listing updated: July 08, 2024 at 05:40am
Listed by:
Grace Wang 585-766-7825,
Howard Hanna
Bought with:
Mark A. Siwiec, 10491212604
Elysian Homes by Mark Siwiec and Associates
Source: NYSAMLSs,MLS#: R1539462 Originating MLS: Rochester
Originating MLS: Rochester
Facts & features
Interior
Bedrooms & bathrooms
- Bedrooms: 3
- Bathrooms: 1
- Full bathrooms: 1
Heating
- Gas, Forced Air
Appliances
- Included: Dryer, Dishwasher, Electric Oven, Electric Range, Disposal, Gas Water Heater, Microwave, Refrigerator, Washer
- Laundry: In Basement
Features
- Separate/Formal Dining Room, Separate/Formal Living Room, Granite Counters, Partially Furnished
- Flooring: Carpet, Hardwood, Tile, Varies
- Basement: Full,Sump Pump
- Number of fireplaces: 1
Interior area
- Total structure area: 1,305
- Total interior livable area: 1,305 sqft
Property
Parking
- Total spaces: 1
- Parking features: Attached, Garage, Garage Door Opener
- Attached garage spaces: 1
Features
- Levels: Two
- Stories: 2
- Patio & porch: Open, Porch
- Exterior features: Blacktop Driveway, Fully Fenced
- Fencing: Full
Lot
- Size: 6,098 sqft
- Dimensions: 50 x 125
- Features: Near Public Transit, Residential Lot
Details
- Parcel number: 26140013576000010460000000
- Special conditions: Standard
Construction
Type & style
- Home type: SingleFamily
- Architectural style: Colonial
- Property subtype: Single Family Residence
Materials
- Vinyl Siding, Copper Plumbing
- Foundation: Block
- Roof: Asphalt
Condition
- Resale
- Year built: 1951
Utilities & green energy
- Electric: Circuit Breakers
- Sewer: Connected
- Water: Connected, Public
- Utilities for property: Sewer Connected, Water Connected
Community & neighborhood
Location
- Region: Rochester
- Subdivision: Mun Subn 13 46
Other
Other facts
- Listing terms: Cash,Conventional,FHA,VA Loan
Price history
| Date | Event | Price |
|---|---|---|
| 7/1/2024 | Sold | $282,000+28.2%$216/sqft |
Source: | ||
| 5/30/2024 | Pending sale | $219,900$169/sqft |
Source: | ||
| 5/22/2024 | Listed for sale | $219,900+69.2%$169/sqft |
Source: | ||
| 6/28/2013 | Sold | $130,000+10.2%$100/sqft |
Source: Public Record Report a problem | ||
| 12/17/2010 | Sold | $118,000-1.6%$90/sqft |
Source: Public Record Report a problem | ||
Public tax history
| Year | Property taxes | Tax assessment |
|---|---|---|
| 2024 | -- | $234,600 +43.1% |
| 2023 | -- | $163,900 |
| 2022 | -- | $163,900 |
Find assessor info on the county website
Neighborhood: Highland
Nearby schools
GreatSchools rating
- 2/10Dr Walter Cooper AcademyGrades: PK-6Distance: 1.3 mi
- 2/10Anna Murray-Douglass AcademyGrades: PK-8Distance: 1.5 mi
- 6/10Rochester Early College International High SchoolGrades: 9-12Distance: 2 mi
Schools provided by the listing agent
- District: Rochester
Source: NYSAMLSs. This data may not be complete. We recommend contacting the local school district to confirm school assignments for this home.



