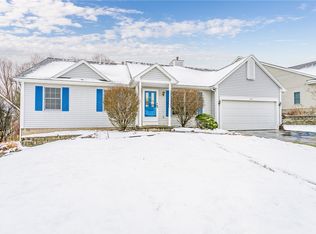Closed
$341,000
140 Sewilo Hills Dr, Rochester, NY 14622
3beds
1,629sqft
Single Family Residence
Built in 1989
0.29 Acres Lot
$342,700 Zestimate®
$209/sqft
$2,679 Estimated rent
Maximize your home sale
Get more eyes on your listing so you can sell faster and for more.
Home value
$342,700
$322,000 - $363,000
$2,679/mo
Zestimate® history
Loading...
Owner options
Explore your selling options
What's special
Nestled in a tranquil neighborhood sits this delightful 3-bedroom,2-full-bath ranch.Step inside to discover an inviting living space that's perfect for relaxation & entertainment. The open-concept design seamlessly connects the living spaces, creating a sense of flow & togetherness. The main living room fills with an abundance of natural light that spills from the large windows. This room serves as the central gathering area & highlights the freshly painted interior, gleaming maple hardwoods & cozy fireplace. Adjacent to the living room is a dining area & kitchen which is a chef's delight! Equipped with modern appliances, ample storage w/ built-in drawers, large pantry, & a breakfast bar. Sliding glass doors open to a private 3 seasons room extending your living space outdoors and making it an excellent spot for al fresco dining.The primary BR & en suite bath, along w/ 2 other larger bedroom & 1st floor laundry are down the hall. This home has been meticulously maintained & has newer mechanics. Full tear off roof, (18), HE Furnace & AC(18),tear out driveway(22) extra blown insulation & more. This home ensures worry-free living for years to come. Delayed neg. Offers due 10/23 @ 5pm
Zillow last checked: 8 hours ago
Listing updated: November 21, 2023 at 03:21am
Listed by:
Heather Ayette 585-576-9037,
Core Agency RE INC
Bought with:
Dave Baxter, 10371201704
Dave Baxter Realty
Source: NYSAMLSs,MLS#: R1504002 Originating MLS: Rochester
Originating MLS: Rochester
Facts & features
Interior
Bedrooms & bathrooms
- Bedrooms: 3
- Bathrooms: 2
- Full bathrooms: 2
- Main level bathrooms: 2
- Main level bedrooms: 3
Bedroom 1
- Level: First
Bedroom 2
- Level: First
Bedroom 3
- Level: First
Dining room
- Level: First
Heating
- Gas, Zoned, Forced Air
Cooling
- Zoned, Central Air
Appliances
- Included: Convection Oven, Dishwasher, Electric Oven, Electric Range, Disposal, Gas Water Heater, Microwave, Refrigerator, Humidifier
- Laundry: Main Level
Features
- Breakfast Bar, Ceiling Fan(s), Cathedral Ceiling(s), Central Vacuum, Den, Separate/Formal Dining Room, Entrance Foyer, Eat-in Kitchen, Separate/Formal Living Room, Jetted Tub, Kitchen/Family Room Combo, Living/Dining Room, Pantry, Sliding Glass Door(s), Storage, Skylights, Window Treatments, Bedroom on Main Level, Main Level Primary, Primary Suite, Programmable Thermostat
- Flooring: Carpet, Hardwood, Laminate, Tile, Varies
- Doors: Sliding Doors
- Windows: Drapes, Skylight(s), Thermal Windows
- Basement: Full,Partially Finished,Sump Pump
- Number of fireplaces: 2
Interior area
- Total structure area: 1,629
- Total interior livable area: 1,629 sqft
Property
Parking
- Total spaces: 2
- Parking features: Attached, Garage, Workshop in Garage, Driveway, Garage Door Opener
- Attached garage spaces: 2
Features
- Levels: One
- Stories: 1
- Patio & porch: Deck, Enclosed, Porch
- Exterior features: Blacktop Driveway, Deck
Lot
- Size: 0.29 Acres
- Dimensions: 84 x 193
- Features: Cul-De-Sac, Near Public Transit, Rectangular, Rectangular Lot, Residential Lot
Details
- Parcel number: 2634000770900004049110
- Lease amount: $0
- Special conditions: Standard
Construction
Type & style
- Home type: SingleFamily
- Architectural style: Ranch
- Property subtype: Single Family Residence
Materials
- Aluminum Siding, Brick, Steel Siding, Wood Siding, Copper Plumbing
- Foundation: Block
- Roof: Asphalt
Condition
- Resale
- Year built: 1989
Utilities & green energy
- Electric: Circuit Breakers
- Sewer: Connected
- Water: Connected, Public
- Utilities for property: Cable Available, High Speed Internet Available, Sewer Connected, Water Connected
Community & neighborhood
Security
- Security features: Security System Owned
Location
- Region: Rochester
- Subdivision: Eastman Hills Sec 03
Other
Other facts
- Listing terms: Cash,Conventional,FHA,VA Loan
Price history
| Date | Event | Price |
|---|---|---|
| 11/20/2023 | Sold | $341,000+31.2%$209/sqft |
Source: | ||
| 10/24/2023 | Pending sale | $259,900$160/sqft |
Source: | ||
| 10/18/2023 | Listed for sale | $259,900+59.4%$160/sqft |
Source: | ||
| 8/15/2002 | Sold | $163,000$100/sqft |
Source: Public Record Report a problem | ||
Public tax history
| Year | Property taxes | Tax assessment |
|---|---|---|
| 2024 | -- | $297,000 +16.9% |
| 2023 | -- | $254,000 +33.3% |
| 2022 | -- | $190,600 |
Find assessor info on the county website
Neighborhood: 14622
Nearby schools
GreatSchools rating
- NAIvan L Green Primary SchoolGrades: PK-2Distance: 0.7 mi
- 3/10East Irondequoit Middle SchoolGrades: 6-8Distance: 1.9 mi
- 6/10Eastridge Senior High SchoolGrades: 9-12Distance: 1.1 mi
Schools provided by the listing agent
- District: East Irondequoit
Source: NYSAMLSs. This data may not be complete. We recommend contacting the local school district to confirm school assignments for this home.
