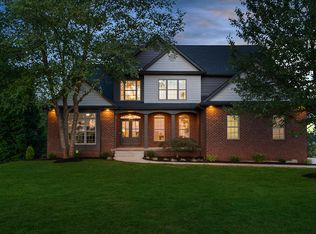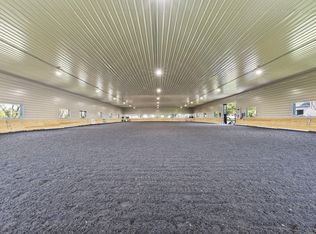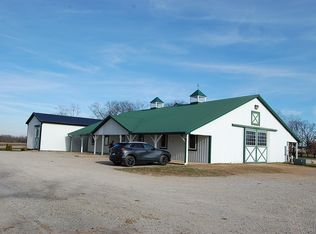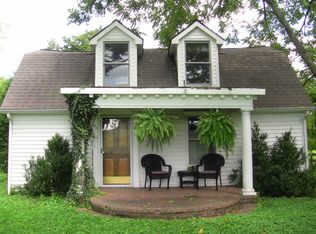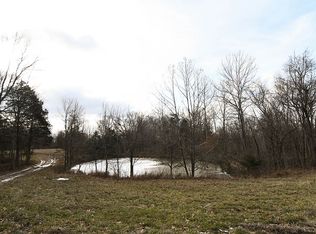Coming in at just under 24 acres total, this Midway farm has it all! Thoughtfully designed by it's present owners, it is ready for some new love! Improvements on it's two parcels include: a 100x180 outdoor arena w/glacier sand, a 10 stall pony/yearling barn, (2) 80 ft lunge pins, a 4 bay Eurociser, a fowl barn, stocked pond, an 32x70 hoop barn, (2) 20x30 storage barns, an 80x180 indoor arena w/ polytrack footing, 6 run in sheds, and the main barn offers (6) 14x14 stalls equipped with surveillance cameras, and an ample two bedroom apartment living quarters up top. Rounding out the farm is a pool house and above ground pool and a 3 bay equipment shed. The property has varying top grade soils on it and combinations of wire/top board fencing to 4 board plank along with Bar Bar A field waterers. Lots of natural elements and is a current working farm. This is the best the Bluegrass has to offer and you owe it to yourself to put your stamp here!
For sale
$2,200,000
140 Seahawk Trl, Midway, KY 40347
2beds
1,914sqft
Est.:
Single Family Residence
Built in 2007
23.26 Acres Lot
$-- Zestimate®
$1,149/sqft
$-- HOA
What's special
Fowl barnStocked pondPool houseAbove ground pool
- 274 days |
- 301 |
- 9 |
Zillow last checked: 8 hours ago
Listing updated: September 12, 2025 at 09:55am
Listed by:
Mohamed Mahmoud 859-475-4199,
Keller Williams Bluegrass Realty,
Crystal Gail Smith 859-396-6486,
Keller Williams Bluegrass Realty
Source: Imagine MLS,MLS#: 25008032
Tour with a local agent
Facts & features
Interior
Bedrooms & bathrooms
- Bedrooms: 2
- Bathrooms: 2
- Full bathrooms: 1
- 1/2 bathrooms: 1
Primary bedroom
- Level: Second
Bedroom 1
- Level: Second
Bathroom 1
- Description: Full Bath
- Level: Second
Bathroom 2
- Description: Half Bath
- Level: First
Kitchen
- Level: Second
Living room
- Level: Second
Living room
- Level: Second
Utility room
- Level: First
Heating
- Electric, Other, Wood Stove
Cooling
- Electric
Appliances
- Included: Dishwasher, Refrigerator, Oven
- Laundry: Electric Dryer Hookup, Washer Hookup
Features
- Eat-in Kitchen, Ceiling Fan(s)
- Flooring: Hardwood, Tile
- Windows: Window Treatments, Blinds
- Has basement: No
- Has fireplace: Yes
- Fireplace features: Living Room, Wood Burning
Interior area
- Total structure area: 1,914
- Total interior livable area: 1,914 sqft
- Finished area above ground: 1,914
- Finished area below ground: 0
Property
Parking
- Parking features: Driveway, Other
- Has uncovered spaces: Yes
Features
- Levels: Two
- Patio & porch: Deck
- Has private pool: Yes
- Pool features: Above Ground
- Fencing: Other,Wood
- Has view: Yes
- View description: Trees/Woods, Neighborhood, Other, Farm, Water
- Has water view: Yes
- Water view: Water
Lot
- Size: 23.26 Acres
Details
- Additional structures: Barn(s), Shed(s), Stable(s), Other
- Parcel number: 02700026.000
Construction
Type & style
- Home type: SingleFamily
- Property subtype: Single Family Residence
Materials
- Other
- Foundation: Concrete Perimeter
- Roof: Metal
Condition
- Year built: 2007
Utilities & green energy
- Sewer: Septic Tank
- Water: Public, Well
- Utilities for property: Electricity Connected, Water Connected, Propane Connected
Community & HOA
Community
- Subdivision: Fishers Mill Landing
Location
- Region: Midway
Financial & listing details
- Price per square foot: $1,149/sqft
- Tax assessed value: $208,168
- Annual tax amount: $368
- Date on market: 4/30/2025
Estimated market value
Not available
Estimated sales range
Not available
$2,083/mo
Price history
Price history
| Date | Event | Price |
|---|---|---|
| 6/25/2025 | Price change | $2,200,000-4.3%$1,149/sqft |
Source: | ||
| 4/30/2025 | Listed for sale | $2,300,000+2049.5%$1,202/sqft |
Source: | ||
| 3/10/2008 | Sold | $107,000$56/sqft |
Source: Public Record Report a problem | ||
Public tax history
Public tax history
| Year | Property taxes | Tax assessment |
|---|---|---|
| 2022 | $368 +53.1% | $42,388 +54.8% |
| 2021 | $240 +4483.8% | $27,388 +422.7% |
| 2017 | $5 -86.1% | $5,240 +11.2% |
Find assessor info on the county website
BuyAbility℠ payment
Est. payment
$10,548/mo
Principal & interest
$8531
Property taxes
$1247
Home insurance
$770
Climate risks
Neighborhood: 40347
Nearby schools
GreatSchools rating
- 7/10Stamping Ground Elementary SchoolGrades: K-5Distance: 5.6 mi
- 8/10Scott County Middle SchoolGrades: 6-8Distance: 7.9 mi
- 6/10Scott County High SchoolGrades: 9-12Distance: 7.9 mi
Schools provided by the listing agent
- Elementary: Stamping Ground
- Middle: Georgetown
- High: Great Crossing
Source: Imagine MLS. This data may not be complete. We recommend contacting the local school district to confirm school assignments for this home.
- Loading
- Loading
