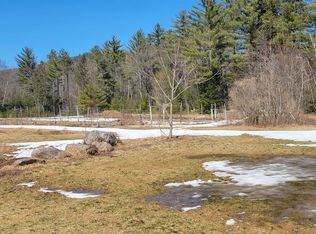Closed
Listed by:
Debra J Phaneuf,
Black Bear Realty 603-383-8080
Bought with: Black Bear Realty
$450,000
140 Savary Road, Tamworth, NH 03886
4beds
2,774sqft
Single Family Residence
Built in 2012
11.3 Acres Lot
$475,300 Zestimate®
$162/sqft
$3,273 Estimated rent
Home value
$475,300
$390,000 - $575,000
$3,273/mo
Zestimate® history
Loading...
Owner options
Explore your selling options
What's special
Timber Frame with flare, the best is yet to come...you decide on flooring, pick out your exterior, but the bones are here, waiting for the next plan. Over 11+ acres of land, gradual landing of a drive, and so much left for you to discover.... are you looking to have animals? Is gardening your thing? There's room for all of it, whatever your passions are, with the tranquility of this location, let your true spirit, explore what you've been waiting to see in yourself! Perhaps you will entertain multi-generations of family, all on the same affordable soil? Just a thought, this is Tamworth, no zoning....possibilities are endless!
Zillow last checked: 8 hours ago
Listing updated: March 07, 2025 at 08:52am
Listed by:
Debra J Phaneuf,
Black Bear Realty 603-383-8080
Bought with:
Debra J Phaneuf
Black Bear Realty
Source: PrimeMLS,MLS#: 5003332
Facts & features
Interior
Bedrooms & bathrooms
- Bedrooms: 4
- Bathrooms: 3
- Full bathrooms: 2
- 1/4 bathrooms: 1
Heating
- Propane, Wood, Gas Heater, Hot Air, Gas Stove, Wood Stove
Cooling
- None
Appliances
- Included: Dishwasher, Dryer, Refrigerator, Washer, Gas Stove
- Laundry: In Basement
Features
- Cathedral Ceiling(s), Ceiling Fan(s), Dining Area, Hearth, Living/Dining, Primary BR w/ BA, Natural Light, Natural Woodwork, Indoor Storage, Walk-In Closet(s)
- Flooring: Combination, Wood
- Basement: Climate Controlled,Concrete Floor,Full,Insulated,Interior Stairs,Storage Space,Unfinished,Walkout,Exterior Entry,Interior Entry
Interior area
- Total structure area: 4,440
- Total interior livable area: 2,774 sqft
- Finished area above ground: 2,534
- Finished area below ground: 240
Property
Parking
- Parking features: Gravel, Driveway, On Site
- Has uncovered spaces: Yes
Accessibility
- Accessibility features: 1st Floor Bedroom, 1st Floor Full Bathroom, 1st Floor Hrd Surfce Flr, Bathroom w/5 Ft. Diameter, Bathroom w/Tub
Features
- Levels: Two
- Stories: 2
- Patio & porch: Covered Porch
- Exterior features: Deck, Garden, Natural Shade, Shed
- Frontage length: Road frontage: 645
Lot
- Size: 11.30 Acres
- Features: Country Setting, Interior Lot, Level, Trail/Near Trail, Wooded, Near Skiing, Rural
Details
- Parcel number: TAMWM0401B0026L
- Zoning description: Residential
Construction
Type & style
- Home type: SingleFamily
- Property subtype: Single Family Residence
Materials
- Wood Frame, Other Exterior, Wood Exterior
- Foundation: Poured Concrete
- Roof: Asphalt Shingle
Condition
- New construction: No
- Year built: 2012
Utilities & green energy
- Electric: 200+ Amp Service, Circuit Breakers, Generator Ready, On-Site
- Sewer: 1500+ Gallon, Concrete, Private Sewer, Septic Design Available, Septic Tank
- Utilities for property: Cable Available, Gas On-Site, Underground Gas, Phone Available
Community & neighborhood
Security
- Security features: Smoke Detector(s)
Location
- Region: Silver Lake
Other
Other facts
- Road surface type: Gravel
Price history
| Date | Event | Price |
|---|---|---|
| 3/7/2025 | Sold | $450,000-9.8%$162/sqft |
Source: | ||
| 2/24/2025 | Contingent | $499,000$180/sqft |
Source: | ||
| 10/7/2024 | Price change | $499,000-2%$180/sqft |
Source: | ||
| 7/31/2024 | Price change | $509,000-2.1%$183/sqft |
Source: | ||
| 7/2/2024 | Listed for sale | $519,900+766.5%$187/sqft |
Source: | ||
Public tax history
| Year | Property taxes | Tax assessment |
|---|---|---|
| 2024 | $5,365 -1% | $371,800 +73.2% |
| 2023 | $5,417 +6.2% | $214,700 +0.1% |
| 2022 | $5,099 +5.7% | $214,500 |
Find assessor info on the county website
Neighborhood: 03875
Nearby schools
GreatSchools rating
- 3/10Madison Elementary SchoolGrades: K-6Distance: 3.1 mi
- 7/10A. Crosby Kennett Middle SchoolGrades: 7-8Distance: 6.1 mi
- NARobert Frost Charter School (H)Grades: 9-12Distance: 6.2 mi
Schools provided by the listing agent
- Elementary: Kenneth A. Brett School
- Middle: A. Crosby Kennett Middle Sch
- High: A. Crosby Kennett Sr. High
- District: SAU #13
Source: PrimeMLS. This data may not be complete. We recommend contacting the local school district to confirm school assignments for this home.

Get pre-qualified for a loan
At Zillow Home Loans, we can pre-qualify you in as little as 5 minutes with no impact to your credit score.An equal housing lender. NMLS #10287.
