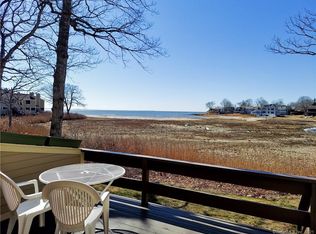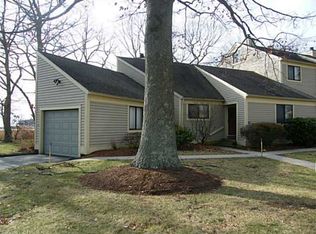Sold for $626,000 on 05/21/25
$626,000
140 Sandy Point Road #140, Old Saybrook, CT 06475
2beds
1,557sqft
Condominium, Townhouse
Built in 1978
-- sqft lot
$645,700 Zestimate®
$402/sqft
$2,539 Estimated rent
Home value
$645,700
$588,000 - $710,000
$2,539/mo
Zestimate® history
Loading...
Owner options
Explore your selling options
What's special
Dreaming of summer? Start right here with a private beach just a short stroll away in the desirable place to be, SummerWood on the Sound, for a vacation year round! Begin and end each day with gorgeous sunrises and sunsets of the marsh and LI Sound from your backyard! Walking up from the front steps past the foyer you will find, a rare half bath to the right, with a convenient laundry area to the left. A beautifully remodeled kitchen boasting calming outdoor scenery, breakfast bar, granite counter tops, new electric stove and recessed lighting. Take a break from it all to soak up the beauty of the day from the full-view sliding doors in the spacious dining room or outside on your private deck with -stairs, offering backyard panorama of the tidal marsh and beautiful long island sound. Cozy up in the formal living room in front of a wood fireplace on those chilly nights. A mirrored wall, between the living and dining room captures water perspective, through sliding doors in the dining room. Gleaming hardwood floors are throughout the first floor. Between the 1st and 2nd levels, find extra closet-storage space, a bright skylight, and wood floors. On the second floor are entrances to the primary bedroom, guest bedroom, guest bathroom and utility/storage closet. The spacious spacious primary bedroom is additionally unique with a rare en-suite bath with double sinks, plenty of space in the large walk-in closet, ceiling fan and wall to wall carpet. Peaceful water landscape and starlit nights fill the room from the oversized windows for a gorgeous view of the water, you may be lucky enough to see an Osprey or and Egret! A cool spiral stair case leads to a 3rd level. A large loft area, heated and cooled can be used for a study, office, or just a quiet place to read under the skylight, extra space in the walk-in cedar closet for storage, wall to wall carpet. Back to where we started, as you leave the condo, there's a large closet in the foyer with an entrance to the basement. Just short stroll to the private beach to take in a peaceful, glorious winter setting. There's storage for a kayak or paddleboard to the left. Amenities include something for everyone! a seasonal in-ground pool, pickle ball, tennis, Private beach, swimming, Kayak, paddleboard, Fine dining at local restaurants on Boston Post road and up and down Main street, there's always fun entertainment going on at The Kate, Saybrook Point Inn. Not to mention plenty of fishing spots. HOA includes: Flood insurance, septic, landscaping, beach, pool, tennis/pickleball court, maintenance, snow removal, trash. * No Special Assessments*
Zillow last checked: 8 hours ago
Listing updated: May 21, 2025 at 02:11pm
Listed by:
Carolyn Dipietro 860-833-3898,
Berkshire Hathaway NE Prop. 860-388-3411
Bought with:
BJ Lee, REB.0758471
William Raveis Real Estate
Source: Smart MLS,MLS#: 24075291
Facts & features
Interior
Bedrooms & bathrooms
- Bedrooms: 2
- Bathrooms: 3
- Full bathrooms: 2
- 1/2 bathrooms: 1
Primary bedroom
- Features: Ceiling Fan(s), Tub w/Shower, Walk-In Closet(s)
- Level: Upper
- Area: 218.7 Square Feet
- Dimensions: 16.2 x 13.5
Bedroom
- Features: Wall/Wall Carpet
- Level: Upper
- Area: 136.49 Square Feet
- Dimensions: 10.11 x 13.5
Bathroom
- Level: Main
Dining room
- Features: Sliders, Hardwood Floor
- Level: Main
- Area: 134.82 Square Feet
- Dimensions: 12.6 x 10.7
Kitchen
- Features: Breakfast Bar, Granite Counters
- Level: Main
- Area: 103.23 Square Feet
- Dimensions: 9.3 x 11.1
Living room
- Features: Fireplace, Hardwood Floor
- Level: Main
- Area: 261.12 Square Feet
- Dimensions: 19.2 x 13.6
Loft
- Features: Skylight, Cedar Closet(s), Wall/Wall Carpet
- Level: Third,Upper
- Area: 194.88 Square Feet
- Dimensions: 11.2 x 17.4
Heating
- Baseboard, Forced Air, Electric
Cooling
- Ceiling Fan(s), Central Air, Heat Pump
Appliances
- Included: Electric Range, Microwave, Refrigerator, Dishwasher, Washer, Dryer, Water Heater
- Laundry: Main Level
Features
- Smart Thermostat
- Windows: Thermopane Windows
- Basement: Full,Storage Space,Interior Entry
- Attic: None
- Number of fireplaces: 1
Interior area
- Total structure area: 1,557
- Total interior livable area: 1,557 sqft
- Finished area above ground: 1,557
Property
Parking
- Total spaces: 1
- Parking features: None, Paved, Unassigned, Assigned
Features
- Stories: 3
- Patio & porch: Deck
- Exterior features: Sidewalk, Tennis Court(s), Lighting
- Has private pool: Yes
- Pool features: In Ground
- Has view: Yes
- View description: Water
- Has water view: Yes
- Water view: Water
- Waterfront features: Waterfront, Brook, Beach, Beach Access
Lot
- Features: Level, In Flood Zone
Details
- Parcel number: 1024812
- Zoning: RU
Construction
Type & style
- Home type: Condo
- Architectural style: Townhouse
- Property subtype: Condominium, Townhouse
Materials
- Clapboard
Condition
- New construction: No
- Year built: 1978
Details
- Builder model: MADISON W/LOFT
Utilities & green energy
- Sewer: Septic Needed
- Water: Public
- Utilities for property: Underground Utilities, Cable Available
Green energy
- Energy efficient items: Windows
Community & neighborhood
Community
- Community features: Medical Facilities, Paddle Tennis, Shopping/Mall, Tennis Court(s)
Location
- Region: Old Saybrook
HOA & financial
HOA
- Has HOA: Yes
- HOA fee: $800 monthly
- Amenities included: Paddle Tennis, Pool, Tennis Court(s), Lake/Beach Access, Management
- Services included: Maintenance Grounds, Trash, Snow Removal, Pool Service, Flood Insurance
Price history
| Date | Event | Price |
|---|---|---|
| 5/21/2025 | Sold | $626,000-5%$402/sqft |
Source: | ||
| 5/9/2025 | Pending sale | $659,000$423/sqft |
Source: | ||
| 4/25/2025 | Contingent | $659,000$423/sqft |
Source: | ||
| 3/4/2025 | Listed for sale | $659,000$423/sqft |
Source: | ||
| 2/27/2025 | Contingent | $659,000$423/sqft |
Source: | ||
Public tax history
Tax history is unavailable.
Neighborhood: Saybrook Manor
Nearby schools
GreatSchools rating
- 5/10Kathleen E. Goodwin SchoolGrades: PK-4Distance: 1.9 mi
- 7/10Old Saybrook Middle SchoolGrades: 5-8Distance: 2.4 mi
- 8/10Old Saybrook Senior High SchoolGrades: 9-12Distance: 1.2 mi
Schools provided by the listing agent
- Elementary: Kathleen E. Goodwin
- High: Old Saybrook
Source: Smart MLS. This data may not be complete. We recommend contacting the local school district to confirm school assignments for this home.

Get pre-qualified for a loan
At Zillow Home Loans, we can pre-qualify you in as little as 5 minutes with no impact to your credit score.An equal housing lender. NMLS #10287.
Sell for more on Zillow
Get a free Zillow Showcase℠ listing and you could sell for .
$645,700
2% more+ $12,914
With Zillow Showcase(estimated)
$658,614
