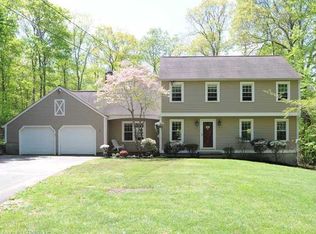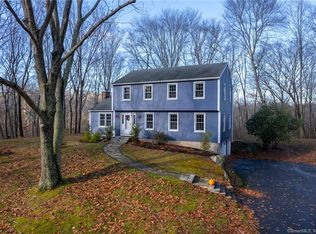Your home search is over!!! Welcome to 140 St. Francis Woods Rd. This meticulously maintained property offers 5 bd, 3.5 baths in a well-established cul-de-sac in North Madison. Upon entry, youll find an open floor plan, hardwood floors, accent molding and striking columns. The bright kitchen has white hardwood cabinetry, a big center island, granite countertops and stainless-steel appliances. The kitchen opens to a large living room and dining area - great for entertaining. The family room just off the kitchen features cathedral ceilings with rustic wooded beams, and a cozy fireplace. From the family room, youll step into the beautiful first floor primary bedroom suite with cathedral ceilings that could function as an in-law, au-pair or guest suite, or even as an office space with its own private entryway from the back deck. Hardwood floors throughout. The grounds have been professionally landscaped with beautiful shrubbery and perennials. The second floor offers four more bedrooms, including another primary bedroom suite. Partially finished lower level offers plenty of possibilities and access to under house two car attached garage. Siding, trim and exterior doors have been replaced in 2019. Enjoy peace of mind with generator hookup. The back deck looks out to the private yard with rock gardens and a fire pit. Nothing to do but to bring your toothbrush!
This property is off market, which means it's not currently listed for sale or rent on Zillow. This may be different from what's available on other websites or public sources.


