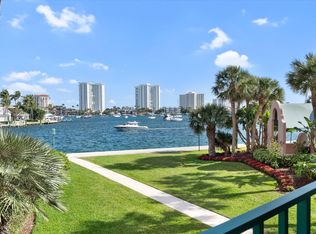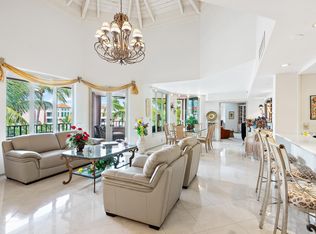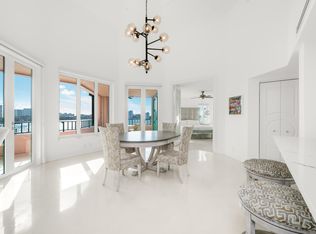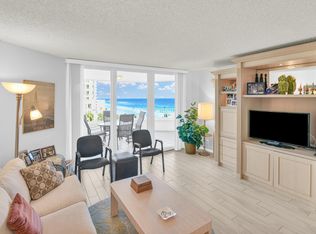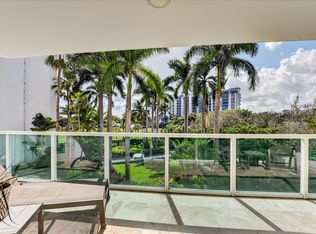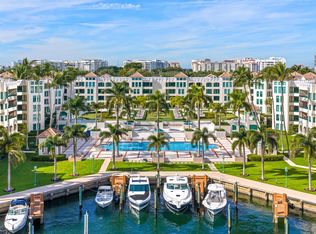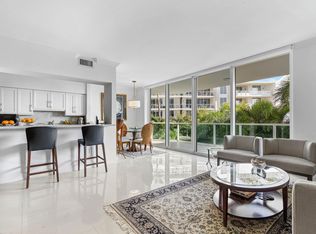BEST BOCA LAKE & INTRACOASTAL VIEWS IN ALL OF MIZNER COURT, ADJACENT TO ''THE BOCA RATON '' HOTEL & CLUB. THE BOUGANVILLA MODEL IS THE LARGEST 2 BEDROOM FLOOR PLAN AT 1785 SQFT IN MIZNER COURT WITH PANORAMIC VIEWS OF LAKE BOCA RATON & THE INTRACOASTAL WATERWAY. THE DESIRABLE SPLIT BEDROOM PLAN PROVIDES MAXIMUM PRIVACY WITH LARGE DINING, LIVING ROOMS, AND A BRIGHT KEY WEST KITCHEN, FEATURING GRANITE COUNTER TOPS, MIELE & SUB-ZERO APPLIANCES PLUS A WET BAR, AMENITIES INCLUDE: TWO OLYMPIC SIZE POOLS & 2 HEATED SPAS ON THE PICTURESQUE INTRACOASTAL WATERWAY. OTHER ATTRIBUTES ARE CLAY TENNIS COURTS, 2 STATE-OF-THE-ART FITNESS CENTER, BILLARDS ROOM, LIBRARY, CLUBHOUSE & PARTY ROOMS. UNDER BUILDING GARAGE, STORAGE ROOM, AND 24 HR GATED/MANNED SECURITY.
For sale
$1,349,000
140 SE 5th Avenue #448, Boca Raton, FL 33432
2beds
1,785sqft
Est.:
Condominium
Built in 1988
-- sqft lot
$-- Zestimate®
$756/sqft
$2,746/mo HOA
What's special
Clay tennis courtsUnder building garageGranite countertopsWet barBright key west kitchenTwo olympic size poolsMiele and sub-zero appliances
- 25 days |
- 528 |
- 7 |
Zillow last checked: 8 hours ago
Listing updated: January 27, 2026 at 07:50am
Listed by:
Gregory M Boan 561-251-6887,
One Sotheby's International Realty
Source: BeachesMLS,MLS#: RX-11158017 Originating MLS: Beaches MLS
Originating MLS: Beaches MLS
Tour with a local agent
Facts & features
Interior
Bedrooms & bathrooms
- Bedrooms: 2
- Bathrooms: 2
- Full bathrooms: 2
Rooms
- Room types: Great Room, Storage
Primary bedroom
- Level: M
- Area: 272 Square Feet
- Dimensions: 17 x 16
Bedroom 2
- Level: M
- Area: 252 Square Feet
- Dimensions: 18 x 14
Kitchen
- Level: M
- Area: 112 Square Feet
- Dimensions: 14 x 8
Living room
- Level: M
- Area: 342 Square Feet
- Dimensions: 19 x 18
Heating
- Central Individual, Electric
Cooling
- Central Individual, Electric, Paddle Fans
Appliances
- Included: Cooktop, Dishwasher, Disposal, Dryer, Freezer, Ice Maker, Microwave, Electric Range, Refrigerator, Washer, Electric Water Heater
- Laundry: Inside, Laundry Closet, Washer/Dryer Hookup
Features
- Built-in Features, Pantry, Roman Tub, Split Bedroom, Walk-In Closet(s), Wet Bar, Interior Hallway, Lobby
- Flooring: Carpet, Ceramic Tile, Other
- Doors: French Doors
- Windows: Blinds, Double Hung Metal, Hurricane Windows, Impact Glass, Impact Glass (Complete)
Interior area
- Total structure area: 1,785
- Total interior livable area: 1,785 sqft
Video & virtual tour
Property
Parking
- Total spaces: 2
- Parking features: Assigned, Guest, Under Building, Vehicle Restrictions, Commercial Vehicles Prohibited
- Garage spaces: 1
- Uncovered spaces: 1
Features
- Levels: 4+ Floors
- Stories: 5
- Patio & porch: Deck
- Exterior features: Covered Balcony, Tennis Court(s), Zoned Sprinkler
- Pool features: Community
- Has view: Yes
- View description: Intracoastal, Lake
- Has water view: Yes
- Water view: Intracoastal,Lake
- Waterfront features: Intracoastal, Lake Front, Navigable Water, No Fixed Bridges, Ocean Access
- Frontage length: 1000
Lot
- Features: 5 to <10 Acres, East of US-1, Flood Zone, Sidewalks, Wooded
Details
- Parcel number: 06434729400004480
- Zoning: R5(cit
Construction
Type & style
- Home type: Condo
- Architectural style: Contemporary
- Property subtype: Condominium
Materials
- CBS, Concrete
- Roof: Other
Condition
- Resale
- New construction: No
- Year built: 1988
Utilities & green energy
- Sewer: Public Sewer
- Water: Public
- Utilities for property: Cable Connected, Electricity Connected
Community & HOA
Community
- Features: Bike - Jog, Bike Storage, Billiards, Boating, Clubhouse, Community Room, Elevator, Extra Storage, Fitness Center, Game Room, Library, Lobby, Manager on Site, Sidewalks, Tennis Court(s), Trash Chute, No Membership Avail, Common Dock, Gated
- Security: Entry Phone, Gated with Guard, Security Lights, Security Patrol, Closed Circuit Camera(s), Fire Alarm, Smoke Detector(s)
- Subdivision: Mizner Court Condo
HOA
- Has HOA: Yes
- Services included: Cable TV, Common Areas, Insurance-Bldg, Maintenance Structure, Management Fees, Pest Control, Pool Service, Recrtnal Facility, Roof Maintenance, Security, Sewer, Trash, Water
- HOA fee: $2,746 monthly
- Application fee: $200
Location
- Region: Boca Raton
Financial & listing details
- Price per square foot: $756/sqft
- Tax assessed value: $1,094,000
- Annual tax amount: $17,038
- Date on market: 1/26/2026
- Listing terms: Cash,Conventional
- Lease term: Min Days to Lease: 120
- Electric utility on property: Yes
- Road surface type: Paved
Estimated market value
Not available
Estimated sales range
Not available
Not available
Price history
Price history
| Date | Event | Price |
|---|---|---|
| 1/26/2026 | Listed for sale | $1,349,000+3.8%$756/sqft |
Source: | ||
| 1/21/2026 | Price change | $7,900-21%$4/sqft |
Source: BeachesMLS #R11118654 Report a problem | ||
| 12/4/2025 | Listing removed | $1,299,000$728/sqft |
Source: | ||
| 11/5/2025 | Listed for rent | $10,000$6/sqft |
Source: BeachesMLS #R11118654 Report a problem | ||
| 9/5/2025 | Listing removed | $10,000$6/sqft |
Source: BeachesMLS #R11118654 Report a problem | ||
| 8/29/2025 | Price change | $1,299,000-7.1%$728/sqft |
Source: | ||
| 8/26/2025 | Listed for rent | $10,000$6/sqft |
Source: BeachesMLS #R11118654 Report a problem | ||
| 4/16/2025 | Listed for sale | $1,399,000-6.7%$784/sqft |
Source: | ||
| 9/10/2024 | Listing removed | $10,000$6/sqft |
Source: BeachesMLS #R11004745 Report a problem | ||
| 9/3/2024 | Listing removed | $1,499,000$840/sqft |
Source: | ||
| 7/16/2024 | Listed for rent | $10,000+33.3%$6/sqft |
Source: BeachesMLS #R11004745 Report a problem | ||
| 7/11/2024 | Price change | $1,499,000-6.3%$840/sqft |
Source: | ||
| 4/6/2024 | Listed for sale | $1,599,000+21220%$896/sqft |
Source: | ||
| 9/3/2020 | Listing removed | $7,500$4/sqft |
Source: One Sotheby's International Realty #RX-10623615 Report a problem | ||
| 5/19/2020 | Listed for rent | $7,500$4/sqft |
Source: One Sotheby's International Realty #RX-10623615 Report a problem | ||
| 12/11/2019 | Listing removed | $7,500$4/sqft |
Source: ONE Sotheby's International Realty #RX-10538496 Report a problem | ||
| 6/13/2019 | Listed for rent | $7,500$4/sqft |
Source: ONE Sotheby's International Realty #RX-10538496 Report a problem | ||
| 9/23/2018 | Listing removed | $7,500$4/sqft |
Source: Coldwell Banker/BR #RX-10439252 Report a problem | ||
| 4/13/2013 | Listed for rent | $7,500+7.1%$4/sqft |
Source: Coldwell Banker #R3359328 Report a problem | ||
| 10/22/2012 | Listing removed | $7,000$4/sqft |
Source: Coldwell Banker #R3303813 Report a problem | ||
| 8/17/2012 | Listed for rent | $7,000$4/sqft |
Source: Coldwell Banker #R3303813 Report a problem | ||
| 10/22/2011 | Listing removed | $7,000$4/sqft |
Source: Coldwell Banker #R3205422 Report a problem | ||
| 6/19/2011 | Listed for rent | $7,000$4/sqft |
Source: Coldwell Banker #R3205422 Report a problem | ||
| 1/3/2008 | Listing removed | $7,500$4/sqft |
Source: Realty Generator #R2841225 Report a problem | ||
| 12/19/2007 | Listed for sale | $7,500-98.7%$4/sqft |
Source: Realty Generator #R2841225 Report a problem | ||
| 8/7/2007 | Sold | $575,000$322/sqft |
Source: Public Record Report a problem | ||
Public tax history
Public tax history
| Year | Property taxes | Tax assessment |
|---|---|---|
| 2024 | $16,568 +12.7% | $878,460 +10% |
| 2023 | $14,700 +5.8% | $798,600 +10% |
| 2022 | $13,893 +13.6% | $726,000 +10% |
| 2021 | $12,227 +10.4% | $660,000 +10% |
| 2020 | $11,075 -1.3% | $600,000 |
| 2019 | $11,224 | $600,000 -6.3% |
| 2018 | $11,224 -0.8% | $640,000 -3% |
| 2017 | $11,316 +2.9% | $660,000 +29.9% |
| 2016 | $10,995 +12.5% | $508,200 +10% |
| 2015 | $9,770 +17.1% | $462,000 +10% |
| 2014 | $8,342 -9.6% | $420,000 -8.7% |
| 2013 | $9,224 +6.4% | $459,800 +10% |
| 2012 | $8,672 +11.3% | $418,000 +10% |
| 2011 | $7,792 +0% | $380,000 |
| 2010 | $7,792 -16.9% | $380,000 -20.8% |
| 2009 | $9,382 +4.5% | $480,000 -4.6% |
| 2008 | $8,977 -9.1% | $503,250 -9.3% |
| 2007 | $9,871 -23.1% | $555,000 -16.5% |
| 2006 | $12,834 | $665,000 +43% |
| 2005 | -- | $465,000 +14.8% |
| 2004 | $4,504 +8398% | $405,000 |
| 2003 | $53 -99.3% | $405,000 +11% |
| 2002 | $7,590 +13.8% | $365,000 +15.9% |
| 2001 | $6,672 +0.3% | $315,000 |
| 2000 | $6,652 +4.5% | $315,000 |
| 1999 | $6,364 | $315,000 |
Find assessor info on the county website
BuyAbility℠ payment
Est. payment
$11,294/mo
Principal & interest
$6592
HOA Fees
$2746
Property taxes
$1956
Climate risks
Neighborhood: 33432
Nearby schools
GreatSchools rating
- 7/10Boca Raton Elementary SchoolGrades: PK-5Distance: 0.8 mi
- 8/10Boca Raton Community Middle SchoolGrades: 6-8Distance: 2.4 mi
- 6/10Boca Raton Community High SchoolGrades: 9-12Distance: 2.8 mi
Schools provided by the listing agent
- Elementary: Boca Raton Elementary School
- Middle: Boca Raton Community Middle School
- High: Boca Raton Community High School
Source: BeachesMLS. This data may not be complete. We recommend contacting the local school district to confirm school assignments for this home.
