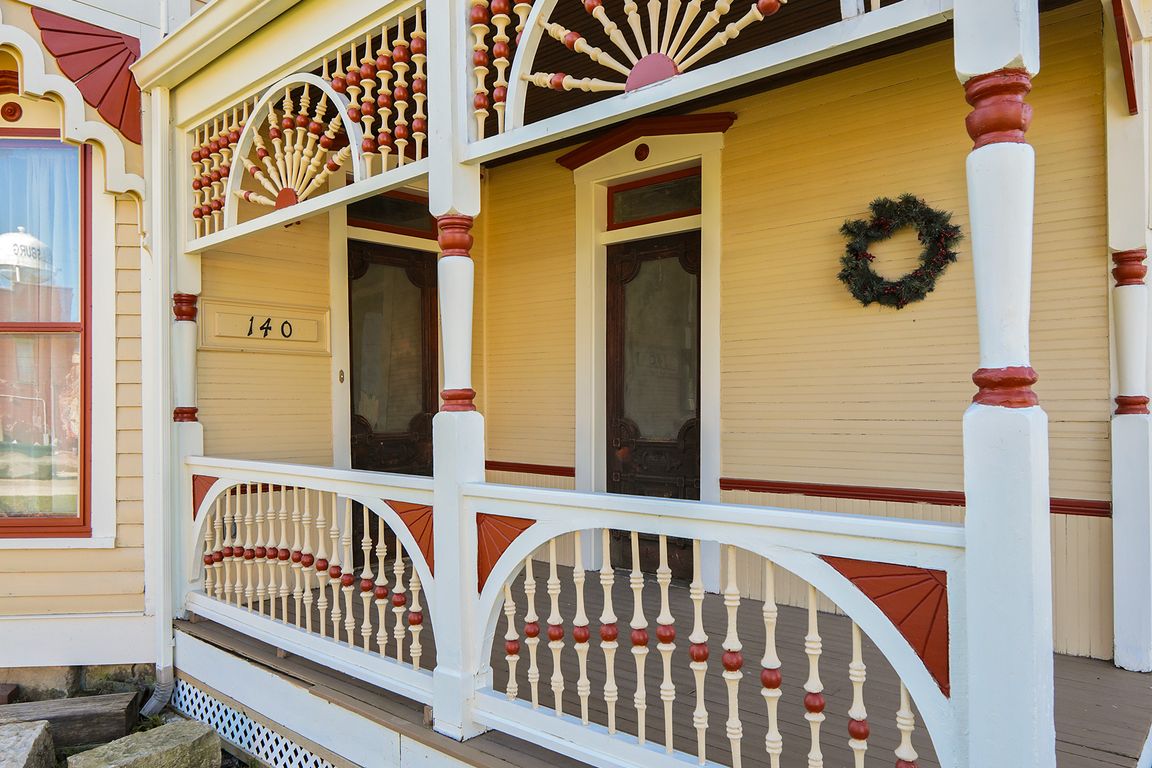
For sale
$300,000
3beds
3,019sqft
140 S Sycamore Street, Campbellsburg, IN 47108
3beds
3,019sqft
Single family residence
Built in 1858
0.48 Acres
No data
$99 price/sqft
What's special
Several outbuildingsIntricate spindled porch workGrand oak staircaseCorner shoe repair shopHorseshoe-shaped stained-glass windowsNew kitchenStriking new paint
This beautifully restored Queen Anne blends 19th-century craftsmanship with modern updates. Originally built in 1858 by John T.C. Wilkins as a two-story farmhouse on Sycamore Street—the gateway into town—the property once included a barn, corner shoe repair shop, and several outbuildings. In the late 1890s, John’s son William transformed the home, ...
- 43 days |
- 590 |
- 38 |
Source: SIRA,MLS#: 2025010974 Originating MLS: Southern Indiana REALTORS Association
Originating MLS: Southern Indiana REALTORS Association
Travel times
Family Room
Kitchen
Dining Room
Zillow last checked: 7 hours ago
Listing updated: September 30, 2025 at 08:02am
Listed by:
Rachel Gish,
Semonin REALTORS,
Nancy J Stein,
Semonin REALTORS
Source: SIRA,MLS#: 2025010974 Originating MLS: Southern Indiana REALTORS Association
Originating MLS: Southern Indiana REALTORS Association
Facts & features
Interior
Bedrooms & bathrooms
- Bedrooms: 3
- Bathrooms: 3
- Full bathrooms: 2
- 1/2 bathrooms: 1
Rooms
- Room types: Den, Family Room, Office
Primary bedroom
- Description: Flooring: Wood
- Level: First
- Dimensions: 15.7 x 15.2
Bedroom
- Description: Flooring: Wood
- Level: First
- Dimensions: 17.1 x 14.8
Bedroom
- Description: Flooring: Wood
- Level: Second
- Dimensions: 17.5 x 15.1
Family room
- Description: Flooring: Wood
- Level: First
- Dimensions: 17 x 13
Other
- Description: Flooring: Wood
- Level: First
- Dimensions: 11.9 x 9.5
Other
- Description: Flooring: Wood
- Level: Second
- Dimensions: 11.6 x 11.9
Half bath
- Description: Flooring: Wood
- Level: Second
- Dimensions: 5 x 5.4
Kitchen
- Description: Flooring: Wood
- Level: First
- Dimensions: 12.2 x 13.1
Living room
- Description: Flooring: Wood
- Level: First
- Dimensions: 17.2 x 18.9
Other
- Description: Mudroom,Flooring: Wood
- Level: First
- Dimensions: 10.4 x 9.6
Other
- Description: Laundry room,Flooring: Wood
- Level: First
- Dimensions: 6.7 x 9.5
Other
- Description: Bonus room,Flooring: Wood
- Level: Second
- Dimensions: 12.10 x 17.2
Other
- Description: Bonus room,Flooring: Wood
- Level: Second
- Dimensions: 17.2 x 15.5
Heating
- Forced Air
Cooling
- Central Air
Appliances
- Laundry: Main Level, Laundry Room
Features
- Attic, Ceramic Bath, Ceiling Fan(s), Separate/Formal Dining Room, Home Office, Main Level Primary, Mud Room, Utility Room, Natural Woodwork, Walk-In Closet(s)
- Has basement: No
- Number of fireplaces: 3
- Fireplace features: Decorative
Interior area
- Total structure area: 3,019
- Total interior livable area: 3,019 sqft
- Finished area above ground: 3,019
- Finished area below ground: 0
Property
Features
- Levels: Two
- Stories: 2
- Patio & porch: Covered, Porch
- Exterior features: Porch
Lot
- Size: 0.48 Acres
Details
- Additional structures: Barn(s), Shed(s)
- Parcel number: 883235442024002002
- Zoning: Residential
- Zoning description: Residential
Construction
Type & style
- Home type: SingleFamily
- Architectural style: Two Story
- Property subtype: Single Family Residence
Materials
- Frame, Wood Siding
- Roof: Shingle
Condition
- New construction: No
- Year built: 1858
Utilities & green energy
- Sewer: Public Sewer
- Water: Connected, Public
Community & HOA
Location
- Region: Campbellsburg
Financial & listing details
- Price per square foot: $99/sqft
- Tax assessed value: $89,400
- Annual tax amount: $1,872
- Date on market: 9/11/2025
- Listing terms: Cash,Conventional,FHA,VA Loan