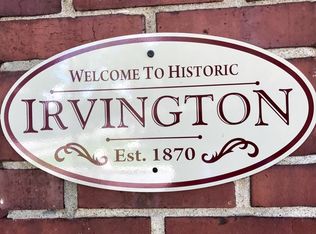Beautifully restored historic home in the heart of Irvington. This home has been redone from bottom to top, all while maintaining its charm & beauty. Open the front door to your new home with; lg. foyer, LR w/FP, & formal DR all w/hardwood flooring. The spacious kitchen w/granite counter-tops & all appliances, full bath w/tiled shower, office, & laundry rm all w/slate flooring complete the main level. Make your way to the 2nd level where you will find 3 bdrms, full bath, & a new master suite w/tiled master bath, sauna, & private entrance. Third level finished into a great family area with closets & storage (could be 5th bedroom). Many updates to this home. All within walking distance to the pensy trail & all the Irvington establishments.
This property is off market, which means it's not currently listed for sale or rent on Zillow. This may be different from what's available on other websites or public sources.
