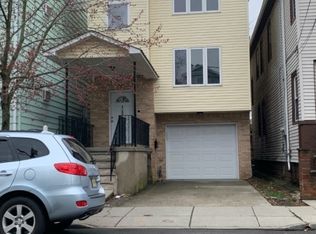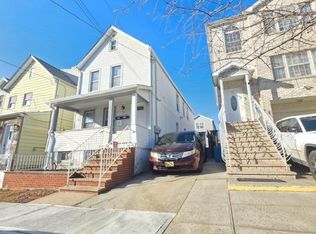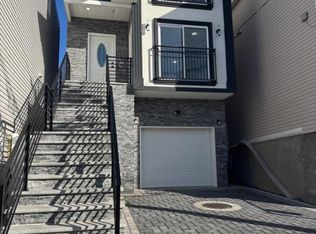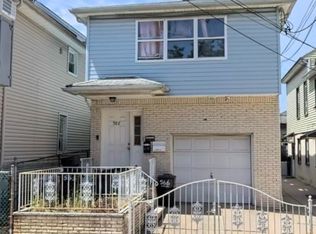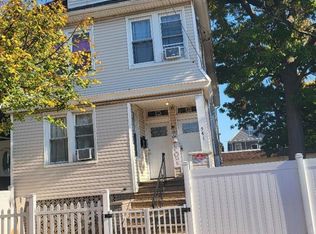New construction! This quaint 2 family house is highly sought after. It has a built in garage with an exclusive driveway that is 1-car width. Unit 1 features 3 bedrooms, 2 baths, living room, dining room, kitchen and a walk-in closet. Unit 2 has 3 bedrooms, 2 baths, living room, dining room, kitchen and a walk-in closet. The spacious living rooms are perfect for any gathering or occasion while the kitchens are equipped with modern appliances. Can install patio or do gardening at the spacious backyard. It also has a full finished basement with high ceilings and a full bath. Equipped with Central Air & Heat and separate utilities. This home is just minutes away from the NJ Turnpike, Rt 1&9, Newark Airport, Jersey Garden Mall, close to schools! Hurry and make this attractive house your now!
Active
Price cut: $61K (11/4)
$869,000
140 S Park St, Elizabeth City, NJ 07206
6beds
19,998sqft
Est.:
Multi Family
Built in 2004
-- sqft lot
$-- Zestimate®
$43/sqft
$-- HOA
What's special
Modern appliancesHigh ceilingsFull finished basementCentral air and heatExclusive drivewaySpacious backyardSeparate utilities
- 265 days |
- 232 |
- 16 |
Zillow last checked: December 22, 2025 at 11:15pm
Listing updated: December 18, 2025 at 01:52am
Listed by:
Jose Quispe 908-469-1111,
Weichert Realtors- Quispe & Assoc,
Carlos Bamberger
Source: GSMLS,MLS#: 3954355
Tour with a local agent
Facts & features
Interior
Bedrooms & bathrooms
- Bedrooms: 6
- Bathrooms: 5
- Full bathrooms: 5
Heating
- 2 Units, Forced Air, Natural Gas
Cooling
- 2 Units, Central Air
Appliances
- Included: Dishwasher, Dryer, Microwave, Range/Oven - Gas, Refrigerator, Washer, Microwave Oven, Gas Water Heater
- Laundry: Laundry Room
Features
- Bedrooms, Dining Room, Kitchen, Living/Dining Room, Utility Room, See Remarks
- Basement: Yes,Finished
- Has fireplace: No
Interior area
- Total structure area: 19,998
- Total interior livable area: 19,998 sqft
Property
Parking
- Total spaces: 1
- Parking features: 1 Car Width, Concrete Strip, Assigned
- Garage spaces: 1
- Uncovered spaces: 1
Features
- Levels: 3-Three Story
- Stories: 3
Lot
- Size: 2,613.6 Square Feet
- Dimensions: 25 x 100
- Features: Level
Details
- Parcel number: 2904008000000000080000
Construction
Type & style
- Home type: MultiFamily
- Property subtype: Multi Family
Materials
- Aluminum Siding, Brick
- Roof: Asphalt Shingle
Condition
- Year built: 2004
Utilities & green energy
- Sewer: Public Available
- Water: Public
- Utilities for property: Underground Utilities
Community & HOA
Community
- Security: Carbon Monoxide Detector(s), Smoke Detector(s), Carbon Monoxide Detector, Smoke Detector
Location
- Region: Elizabeth
Financial & listing details
- Price per square foot: $43/sqft
- Tax assessed value: $590,400
- Annual tax amount: $11,359
- Date on market: 4/2/2025
- Total actual rent: 19998
- Tenant pays: Electricity, Gas, Tenant Pays Heat, Tenant Pays Electric, Tenant Pays Gas
Estimated market value
Not available
Estimated sales range
Not available
$2,565/mo
Price history
Price history
| Date | Event | Price |
|---|---|---|
| 11/4/2025 | Price change | $869,000-6.6%$43/sqft |
Source: | ||
| 4/2/2025 | Listed for sale | $930,000+24%$47/sqft |
Source: | ||
| 2/3/2023 | Listing removed | -- |
Source: | ||
| 12/15/2022 | Listed for sale | $750,000+57.2%$38/sqft |
Source: | ||
| 3/19/2020 | Sold | $477,000-0.4%$24/sqft |
Source: | ||
Public tax history
Public tax history
| Year | Property taxes | Tax assessment |
|---|---|---|
| 2025 | $11,359 | $590,400 |
| 2024 | $11,359 | $590,400 +1158.8% |
| 2023 | -- | $46,900 |
Find assessor info on the county website
BuyAbility℠ payment
Est. payment
$6,005/mo
Principal & interest
$4216
Property taxes
$1485
Home insurance
$304
Climate risks
Neighborhood: Elizabethport
Nearby schools
GreatSchools rating
- 5/10Number 1, George Washington Elementary SchoolGrades: PK-8Distance: 0.2 mi
- 1/10T A Edison Career Tech AcademyGrades: 9-12Distance: 1.3 mi
- 1/10Adm W F Halsey Leadership AcademyGrades: 9-12Distance: 1.5 mi
- Loading
- Loading
