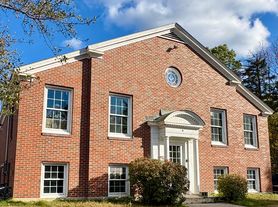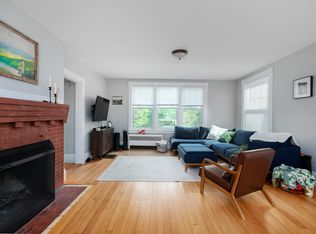Step into comfort and modern style in this stunningly renovated 3-bedroom, 2-bathroom home nestled in the heart of Goffstown. Every inch of this home has been thoughtfully updated from the bones to the finishes giving you the feel of brand-new construction with classic charm.
You'll love the abundant natural sunlight pouring through the expansive windows in both living rooms, creating warm, inviting spaces perfect for relaxing or entertaining.
Enjoy a true blend of form and function with:
Two large living areas with amazing light
A chef-ready kitchen and open-concept layout
Reliable propane heating system
A whole-house generator so you'll never worry about losing power
This home is ideal for those seeking space, comfort, and modern convenience all within a vibrant community. Located just minutes from local schools, shops, and beautiful outdoor spaces.
Ready to move in!
Smart living meets peace of mind.
Owner pays for water and Internet. Tenants pay for all the utilities, including electricity, propane.
House for rent
Accepts Zillow applications
$3,500/mo
140 S Mast St, Goffstown, NH 03045
3beds
2,600sqft
Price may not include required fees and charges.
Single family residence
Available Sat Nov 1 2025
Small dogs OK
Central air
In unit laundry
Off street parking
Forced air
What's special
Reliable propane heating systemWhole-house generatorAbundant natural sunlightExpansive windowsChef-ready kitchenOpen-concept layout
- 14 days |
- -- |
- -- |
Travel times
Facts & features
Interior
Bedrooms & bathrooms
- Bedrooms: 3
- Bathrooms: 2
- Full bathrooms: 2
Heating
- Forced Air
Cooling
- Central Air
Appliances
- Included: Dishwasher, Dryer, Microwave, Oven, Refrigerator, Washer
- Laundry: In Unit
Features
- Flooring: Carpet, Hardwood, Tile
Interior area
- Total interior livable area: 2,600 sqft
Property
Parking
- Parking features: Off Street
- Details: Contact manager
Features
- Exterior features: Bicycle storage, Electricity not included in rent, Heating system: Forced Air, Internet included in rent, Water included in rent
Details
- Parcel number: GOFFM31B7L
Construction
Type & style
- Home type: SingleFamily
- Property subtype: Single Family Residence
Utilities & green energy
- Utilities for property: Internet, Water
Community & HOA
Location
- Region: Goffstown
Financial & listing details
- Lease term: 1 Year
Price history
| Date | Event | Price |
|---|---|---|
| 9/27/2025 | Listed for rent | $3,500$1/sqft |
Source: Zillow Rentals | ||
| 6/30/2025 | Listing removed | $900,000$346/sqft |
Source: | ||
| 6/13/2025 | Price change | $900,000-5.3%$346/sqft |
Source: | ||
| 5/28/2025 | Listed for sale | $950,000+131.7%$365/sqft |
Source: | ||
| 10/21/2022 | Sold | $410,000-2.4%$158/sqft |
Source: | ||

