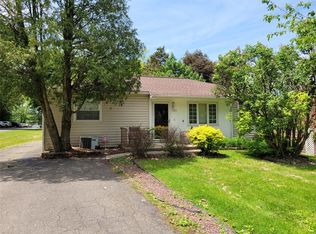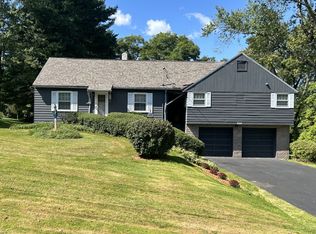Sold for $250,000
$250,000
140 S Jensen Rd, Vestal, NY 13850
4beds
2,305sqft
Single Family Residence
Built in 1950
0.78 Acres Lot
$292,300 Zestimate®
$108/sqft
$2,356 Estimated rent
Home value
$292,300
$275,000 - $310,000
$2,356/mo
Zestimate® history
Loading...
Owner options
Explore your selling options
What's special
Location, Location, Location! PERFECT 4-3 BEDROOM, 2 FULL BATH RANCH ON A 0.78 ACRES, VERY WELL MAINTAINED BACK YARD. VESTAL SCHOOL DISTRICT, AFRICAN ROAD ELEMENTARY! NEW BEAUTIFUL WHITE FENCE, NEW DRIVEWAY, NEW PORCH, ROOF 2018, NEW CENTRAL A/C 2020. FURNACE 2019, NEWER WATER HEATER 2017, 2 Car Garage, Garage doors/openers 2017, insulated windows. NEW MASTER SUITE IN THE LOWER LEVEL, NEW FLOORS, NEW FULL BATHROOM, new walk-in closet and a sitting area. First floor has 3 bedrooms, large living room with lots of light, hardwood floors throughout the first floor. Updated tiled floor kitchen w new SS appliances, lots of cabinets, counter space, large dining area with a walk-out into freshly painted patio. Newer electric panel, 2 car garage, shed. HUGE BACK YARD! Basement waterproof life protection transferable to the new owner. Minutes away from the Binghamton University, around the corner from supermarket, restaurants, movie theater, and more shopping, GREAT LOCATION!!!
Zillow last checked: 8 hours ago
Listing updated: November 19, 2023 at 12:16pm
Listed by:
Yelena Reporyeva,
KELLER WILLIAMS REALTY GREATER BINGHAMTON
Bought with:
Mohammad B Haque, 40HA1074228
EXIT REALTY HOMEWARD BOUND
Source: GBMLS,MLS#: 322857 Originating MLS: Greater Binghamton Association of REALTORS
Originating MLS: Greater Binghamton Association of REALTORS
Facts & features
Interior
Bedrooms & bathrooms
- Bedrooms: 4
- Bathrooms: 2
- Full bathrooms: 2
Primary bedroom
- Level: Lower
- Dimensions: 23 x 18 + 8 x 9
Bedroom
- Level: First
- Dimensions: 13.8 x 12
Bedroom
- Level: First
- Dimensions: 14.1 x 9.6
Bedroom
- Level: First
- Dimensions: 11.6 x 10
Primary bathroom
- Level: Lower
- Dimensions: 10 x 7
Dining room
- Level: First
- Dimensions: in the kitchen
Kitchen
- Level: First
- Dimensions: 22 x 12
Living room
- Level: First
- Dimensions: 23 x 13.6
Heating
- Forced Air
Cooling
- Central Air, Ceiling Fan(s)
Appliances
- Included: Cooktop, Dryer, Dishwasher, Gas Water Heater, Range, Refrigerator, Washer
Features
- Flooring: Carpet, Hardwood, Tile, Vinyl
Interior area
- Total interior livable area: 2,305 sqft
- Finished area above ground: 1,280
- Finished area below ground: 1,025
Property
Parking
- Total spaces: 2
- Parking features: Attached, Garage, Two Car Garage, Parking Space(s)
- Attached garage spaces: 2
Features
- Patio & porch: Covered, Patio, Porch
- Exterior features: Porch, Patio
- Fencing: Yard Fenced
Lot
- Size: 0.78 Acres
- Dimensions: 0.78 acres
- Features: Level, Other, See Remarks
Details
- Parcel number: 03480015801500010100000000
- Zoning: res
- Zoning description: res
Construction
Type & style
- Home type: SingleFamily
- Architectural style: Ranch
- Property subtype: Single Family Residence
Materials
- Vinyl Siding
- Foundation: Basement
Condition
- Year built: 1950
Utilities & green energy
- Sewer: Public Sewer
- Water: Public
Community & neighborhood
Location
- Region: Vestal
Other
Other facts
- Listing agreement: Exclusive Right To Sell
- Ownership: OWNER
Price history
| Date | Event | Price |
|---|---|---|
| 11/14/2023 | Sold | $250,000-5.7%$108/sqft |
Source: | ||
| 9/16/2023 | Contingent | $265,000$115/sqft |
Source: | ||
| 9/11/2023 | Listed for sale | $265,000$115/sqft |
Source: | ||
| 9/11/2023 | Listing removed | -- |
Source: | ||
| 9/10/2023 | Price change | $265,000-5.4%$115/sqft |
Source: | ||
Public tax history
| Year | Property taxes | Tax assessment |
|---|---|---|
| 2024 | -- | $204,500 +10% |
| 2023 | -- | $185,900 +15% |
| 2022 | -- | $161,600 +7% |
Find assessor info on the county website
Neighborhood: 13850
Nearby schools
GreatSchools rating
- 6/10African Road Elementary SchoolGrades: K-5Distance: 1 mi
- 6/10Vestal Middle SchoolGrades: 6-8Distance: 1 mi
- 7/10Vestal Senior High SchoolGrades: 9-12Distance: 2.5 mi
Schools provided by the listing agent
- Elementary: African Road
- District: Vestal
Source: GBMLS. This data may not be complete. We recommend contacting the local school district to confirm school assignments for this home.

