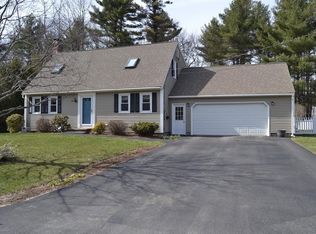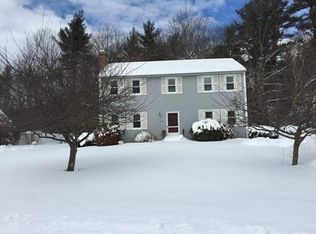Sold for $395,000
$395,000
140 Ruby Rd, Gardner, MA 01440
3beds
1,500sqft
Single Family Residence
Built in 2016
-- sqft lot
$-- Zestimate®
$263/sqft
$-- Estimated rent
Home value
Not available
Estimated sales range
Not available
Not available
Zestimate® history
Loading...
Owner options
Explore your selling options
What's special
OFFER DEADLINE- highest and best due 4/1/25 5:00PM. Nestled at the end of a cul-de-sac. In the sought-after 55+ Sapphire Park, this ranch-style home offers unmatched privacy on the nicest lot in the community, backing up to a serene wooded tree line. Relax on the upgraded patio with a charming gazebo, perfect for enjoying the outdoors. The property also features an oversized shed and a detached two-car garage. Inside, beautiful wood cabinetry, granite countertops, and vinyl flooring flow throughout the main living areas. The spacious primary suite is tucked away in its own wing with a private bath, while two additional bedrooms are located on the opposite end. Just minutes from Dunn Park and Heywood Hospital, this home offers a peaceful setting with easy access to walking trails, fishing, and outdoor recreation. Plus, shopping, dining, and medical facilities are just minutes away. If you're looking for privacy, convenience, & a welcoming community, this Sapphire Park gem is a must-see!
Zillow last checked: 8 hours ago
Listing updated: July 06, 2025 at 09:36am
Listed by:
Mark Tavenner 978-808-9313,
LAER Realty Partners 978-692-9292,
Kristen Dodge 978-729-9875
Bought with:
Alfred Dancy
1 Worcester Homes
Source: MLS PIN,MLS#: 73350404
Facts & features
Interior
Bedrooms & bathrooms
- Bedrooms: 3
- Bathrooms: 2
- Full bathrooms: 2
- Main level bathrooms: 2
- Main level bedrooms: 2
Primary bedroom
- Features: Bathroom - Full, Flooring - Wall to Wall Carpet, Cable Hookup, Lighting - Overhead
- Level: Main,First
Bedroom 2
- Features: Closet, Flooring - Wall to Wall Carpet, Cable Hookup, Lighting - Overhead
- Level: Main,First
Bedroom 3
- Features: Closet, Flooring - Wall to Wall Carpet, Cable Hookup, Lighting - Overhead
- Level: First
Primary bathroom
- Features: Yes
Bathroom 1
- Features: Bathroom - Full, Bathroom - With Shower Stall, Bathroom - With Tub, Flooring - Vinyl, Lighting - Sconce, Lighting - Overhead
- Level: Main,First
Bathroom 2
- Features: Bathroom - Full, Bathroom - Double Vanity/Sink, Bathroom - With Shower Stall, Flooring - Vinyl, Lighting - Overhead
- Level: Main,First
Dining room
- Features: Exterior Access, Open Floorplan, Recessed Lighting
- Level: Main,First
Kitchen
- Features: Flooring - Vinyl, Country Kitchen, Open Floorplan, Recessed Lighting, Peninsula, Lighting - Overhead
- Level: Main,First
Living room
- Features: Ceiling Fan(s), Flooring - Vinyl, Cable Hookup, Exterior Access, Open Floorplan, Lighting - Overhead
- Level: First
Heating
- Forced Air, Natural Gas
Cooling
- Central Air
Appliances
- Included: Gas Water Heater, Range, Dishwasher, Disposal, Microwave, Refrigerator, Washer, Dryer
- Laundry: Flooring - Vinyl, Main Level, Electric Dryer Hookup, Washer Hookup, First Floor, Gas Dryer Hookup
Features
- Internet Available - Unknown
- Flooring: Vinyl, Carpet
- Windows: Insulated Windows
- Has basement: No
- Has fireplace: No
Interior area
- Total structure area: 1,500
- Total interior livable area: 1,500 sqft
- Finished area above ground: 1,500
Property
Parking
- Total spaces: 4
- Parking features: Detached, Garage Door Opener, Garage Faces Side, Off Street, Paved
- Garage spaces: 2
- Uncovered spaces: 2
Features
- Patio & porch: Patio
- Exterior features: Patio, Storage, Gazebo
- Waterfront features: Lake/Pond, Walk to, 0 to 1/10 Mile To Beach, Beach Ownership(Public)
Lot
- Features: Cul-De-Sac, Wooded, Level
Details
- Additional structures: Gazebo
- Zoning: 0
Construction
Type & style
- Home type: SingleFamily
- Architectural style: Ranch
- Property subtype: Single Family Residence
Materials
- Modular
- Foundation: Slab
- Roof: Shingle
Condition
- Year built: 2016
Utilities & green energy
- Electric: 200+ Amp Service
- Sewer: Public Sewer
- Water: Public
- Utilities for property: for Gas Range, for Gas Dryer, Washer Hookup
Community & neighborhood
Community
- Community features: Public Transportation, Shopping, Park, Walk/Jog Trails, Stable(s), Golf, Medical Facility, Laundromat, Bike Path, Conservation Area, Highway Access, House of Worship, Public School
Senior living
- Senior community: Yes
Location
- Region: Gardner
HOA & financial
HOA
- Has HOA: Yes
- HOA fee: $530 monthly
Other
Other facts
- Road surface type: Paved
Price history
| Date | Event | Price |
|---|---|---|
| 7/3/2025 | Sold | $395,000+7%$263/sqft |
Source: MLS PIN #73350404 Report a problem | ||
| 4/2/2025 | Contingent | $369,000$246/sqft |
Source: MLS PIN #73350404 Report a problem | ||
| 3/26/2025 | Listed for sale | $369,000$246/sqft |
Source: MLS PIN #73350404 Report a problem | ||
Public tax history
Tax history is unavailable.
Neighborhood: 01440
Nearby schools
GreatSchools rating
- 4/10Gardner Middle SchoolGrades: 5-7Distance: 0.5 mi
- 5/10Gardner High SchoolGrades: 8-12Distance: 0.9 mi
- 3/10Gardner Elementary SchoolGrades: PK-4Distance: 1.4 mi
Get pre-qualified for a loan
At Zillow Home Loans, we can pre-qualify you in as little as 5 minutes with no impact to your credit score.An equal housing lender. NMLS #10287.

