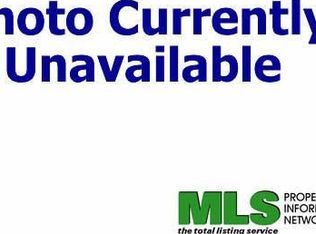Sold for $720,000
$720,000
140 Ruby Rd, Dracut, MA 01826
4beds
2,909sqft
Single Family Residence
Built in 1984
0.96 Acres Lot
$727,000 Zestimate®
$248/sqft
$3,972 Estimated rent
Home value
$727,000
$669,000 - $792,000
$3,972/mo
Zestimate® history
Loading...
Owner options
Explore your selling options
What's special
LOCATION, LOCATION, LOCATION! This commuter-friendly colonial is ideally situated on the NH border with easy access to I-93 & I-495. Offering over 2,900 sq. ft. of living space, this spacious 4-bed, 1.5-bath home is set on a corner lot in a quiet cul-de-sac. The first floor boasts hardwood floors throughout, a large living/family room, an eat-in kitchen with granite countertops, and a formal dining room. A 2015 addition added 690 sq. ft. of stunning entertaining space with soaring ceilings, custom wainscoting, and remote-controlled skylights. The pool table and bar are included as gifts! Upstairs, find 4 large bedrooms, including a primary with a walk-in closet and direct access to the shared bath. Enjoy the outdoors from the sunroom or take advantage of the 3+ car garage. This home sits on a private, level lot that is just under an acre. Additional amenities include a full-house generator hook-up, irrigation system, and central AC. Don’t miss this chance to own in a prime location!
Zillow last checked: 8 hours ago
Listing updated: December 27, 2024 at 12:14pm
Listed by:
Michelle Conceicao 774-254-1865,
Coldwell Banker Realty - Haverhill 978-372-8577
Bought with:
Michelle Conceicao
Coldwell Banker Realty - Haverhill
Source: MLS PIN,MLS#: 73304652
Facts & features
Interior
Bedrooms & bathrooms
- Bedrooms: 4
- Bathrooms: 2
- Full bathrooms: 1
- 1/2 bathrooms: 1
Primary bedroom
- Features: Bathroom - Full, Walk-In Closet(s), Flooring - Wall to Wall Carpet
- Level: Second
- Area: 305.69
- Dimensions: 11.83 x 25.83
Bedroom 2
- Features: Flooring - Wall to Wall Carpet
- Level: Second
- Area: 155.56
- Dimensions: 13.33 x 11.67
Bedroom 3
- Features: Flooring - Wall to Wall Carpet
- Level: Second
- Area: 148.71
- Dimensions: 10.75 x 13.83
Bedroom 4
- Features: Flooring - Wall to Wall Carpet
- Level: Second
- Area: 138.38
- Dimensions: 13.5 x 10.25
Primary bathroom
- Features: Yes
Bathroom 1
- Features: Bathroom - Half, Flooring - Vinyl, Dryer Hookup - Electric, Washer Hookup
- Level: First
- Area: 48.13
- Dimensions: 5.25 x 9.17
Bathroom 2
- Features: Bathroom - Full, Bathroom - Tiled With Tub & Shower, Flooring - Stone/Ceramic Tile, Jacuzzi / Whirlpool Soaking Tub
- Level: Second
- Area: 89.15
- Dimensions: 10.92 x 8.17
Dining room
- Features: Flooring - Hardwood
- Level: First
- Area: 192.29
- Dimensions: 11.83 x 16.25
Family room
- Features: Flooring - Hardwood
- Level: First
- Area: 157.01
- Dimensions: 11.08 x 14.17
Kitchen
- Features: Flooring - Laminate, Countertops - Stone/Granite/Solid, Breakfast Bar / Nook, Slider
- Level: First
- Area: 122.19
- Dimensions: 8.83 x 13.83
Living room
- Features: Flooring - Hardwood
- Level: First
- Area: 191.53
- Dimensions: 16.42 x 11.67
Heating
- Forced Air, Oil
Cooling
- Central Air
Appliances
- Included: Electric Water Heater, Range, Dishwasher, Microwave, Refrigerator, Washer, Dryer
- Laundry: First Floor, Electric Dryer Hookup, Washer Hookup
Features
- Slider, Vaulted Ceiling(s), Recessed Lighting, Wainscoting, Sun Room, Great Room
- Flooring: Vinyl, Carpet, Hardwood, Flooring - Vinyl, Flooring - Hardwood
- Windows: Skylight
- Basement: Full,Interior Entry,Garage Access,Concrete,Unfinished
- Number of fireplaces: 1
- Fireplace features: Living Room
Interior area
- Total structure area: 2,909
- Total interior livable area: 2,909 sqft
Property
Parking
- Total spaces: 9
- Parking features: Attached, Under, Paved Drive, Off Street
- Attached garage spaces: 3
- Uncovered spaces: 6
Features
- Patio & porch: Porch, Porch - Enclosed, Deck - Composite
- Exterior features: Porch, Porch - Enclosed, Deck - Composite, Sprinkler System
Lot
- Size: 0.96 Acres
Details
- Parcel number: 3506279
- Zoning: R1
Construction
Type & style
- Home type: SingleFamily
- Architectural style: Colonial
- Property subtype: Single Family Residence
Materials
- Frame
- Foundation: Concrete Perimeter
- Roof: Shingle
Condition
- Year built: 1984
Utilities & green energy
- Electric: Circuit Breakers, Generator Connection
- Sewer: Public Sewer
- Water: Private
- Utilities for property: for Electric Range, for Electric Dryer, Washer Hookup, Generator Connection
Community & neighborhood
Community
- Community features: Park, Conservation Area, Highway Access, Public School
Location
- Region: Dracut
Price history
| Date | Event | Price |
|---|---|---|
| 12/27/2024 | Sold | $720,000-4%$248/sqft |
Source: MLS PIN #73304652 Report a problem | ||
| 11/1/2024 | Contingent | $749,900$258/sqft |
Source: MLS PIN #73304652 Report a problem | ||
| 10/21/2024 | Listed for sale | $749,900$258/sqft |
Source: MLS PIN #73304652 Report a problem | ||
Public tax history
| Year | Property taxes | Tax assessment |
|---|---|---|
| 2025 | $6,626 +3.9% | $654,700 +7.3% |
| 2024 | $6,379 +3.3% | $610,400 +14.4% |
| 2023 | $6,178 -1.7% | $533,500 +4.3% |
Find assessor info on the county website
Neighborhood: 01826
Nearby schools
GreatSchools rating
- 7/10Joseph A Campbell Elementary SchoolGrades: PK-5Distance: 3.8 mi
- 5/10Justus C. Richardson Middle SchoolGrades: 6-8Distance: 4.6 mi
- 4/10Dracut Senior High SchoolGrades: 9-12Distance: 4.5 mi
Schools provided by the listing agent
- Elementary: Joseph A. Campb
- Middle: Justus C. Richa
- High: Dracut Senior
Source: MLS PIN. This data may not be complete. We recommend contacting the local school district to confirm school assignments for this home.
Get a cash offer in 3 minutes
Find out how much your home could sell for in as little as 3 minutes with a no-obligation cash offer.
Estimated market value$727,000
Get a cash offer in 3 minutes
Find out how much your home could sell for in as little as 3 minutes with a no-obligation cash offer.
Estimated market value
$727,000
