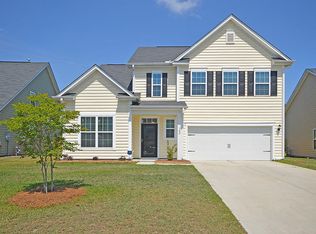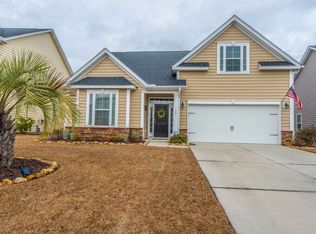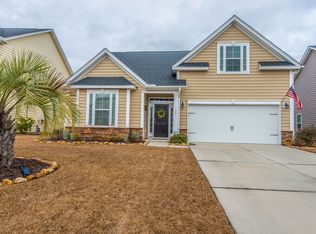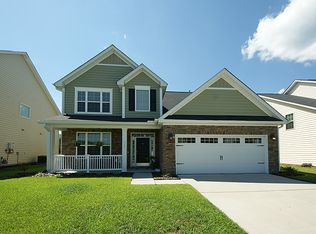Closed
$365,000
140 Royal Star Rd, Summerville, SC 29486
4beds
2,567sqft
Single Family Residence
Built in 2013
7,840.8 Square Feet Lot
$392,300 Zestimate®
$142/sqft
$2,677 Estimated rent
Home value
$392,300
$373,000 - $412,000
$2,677/mo
Zestimate® history
Loading...
Owner options
Explore your selling options
What's special
This home is calling your name! Looking for an amazing Open concept with spacious family room / kitchen and eat in dining space. Offering a kitchen that boast entertainment with the stainless steel appliances, granite countertops, walk in pantry and large island. The featured screened porch and large fenced yard extends the extra space to accommodate large gatherings. Upon entering the home, you are greeted with the beautiful laminate flooring throughout the living areas on the first floor. The upfront flex space offers privacy for a home office / study or dining room. If that's not enough, the first floor bedroom and full bath could easily serve as a mother-in-law suite or a more private setting for guests. The abundance of natural light that flows through the triple pane windowShows off the beauty of your furniture setting. That's just the downstairs! Upstairs offers a spacious master suite with tray ceiling and equally as spacious en-suite with huge walk-in closet. The two extremely oversized secondary bedrooms adjoin to a ridiculously large upstairs loft which easily be used as a secondary living space to take the wear and tear off the family room. The secondary bathroom is also located between bedrooms and right off the loft. This home is convenient and is in walking distance to the community pool and neighborhood schools. Enjoy the live here / play here concept of the many shopping and eateries that are located right in the subdivision. YMCA is also within walking distance, not to mention the monthly neighborhood events offered by the HOA. This is a great floor plan at an even greater price! Bring us an offer, Seller's are motivated!!
Zillow last checked: 8 hours ago
Listing updated: December 19, 2025 at 06:41am
Listed by:
JPAR Magnolia Group
Bought with:
Matt O'Neill Real Estate
Source: CTMLS,MLS#: 24005649
Facts & features
Interior
Bedrooms & bathrooms
- Bedrooms: 4
- Bathrooms: 3
- Full bathrooms: 3
Heating
- Forced Air
Cooling
- Central Air
Appliances
- Laundry: Electric Dryer Hookup, Washer Hookup, Laundry Room
Features
- Tray Ceiling(s), Garden Tub/Shower, Kitchen Island, Walk-In Closet(s), Eat-in Kitchen
- Flooring: Carpet, Laminate, Vinyl
- Windows: Window Treatments
- Has fireplace: No
Interior area
- Total structure area: 2,567
- Total interior livable area: 2,567 sqft
Property
Parking
- Total spaces: 2
- Parking features: Garage, Attached
- Attached garage spaces: 2
Features
- Levels: Two
- Stories: 2
- Patio & porch: Front Porch, Screened
- Fencing: Privacy
Lot
- Size: 7,840 sqft
- Features: 0 - .5 Acre, Wooded
Details
- Parcel number: 1950501029
Construction
Type & style
- Home type: SingleFamily
- Architectural style: Traditional
- Property subtype: Single Family Residence
Materials
- Vinyl Siding
- Foundation: Slab
- Roof: Fiberglass
Condition
- New construction: No
- Year built: 2013
Utilities & green energy
- Sewer: Public Sewer
- Water: Public
Community & neighborhood
Location
- Region: Summerville
- Subdivision: Cane Bay Plantation
Other
Other facts
- Listing terms: Any,Cash
Price history
| Date | Event | Price |
|---|---|---|
| 4/18/2024 | Sold | $365,000$142/sqft |
Source: | ||
| 3/11/2024 | Contingent | $365,000$142/sqft |
Source: | ||
| 3/6/2024 | Listed for sale | $365,000+40.4%$142/sqft |
Source: | ||
| 6/12/2020 | Sold | $259,900-13.3%$101/sqft |
Source: | ||
| 5/8/2020 | Pending sale | $299,900$117/sqft |
Source: Coldwell Banker Residential Brokerage - Greater Summerville #20009526 Report a problem | ||
Public tax history
| Year | Property taxes | Tax assessment |
|---|---|---|
| 2024 | $1,495 +10.9% | $13,640 +15% |
| 2023 | $1,348 -9.8% | $11,860 |
| 2022 | $1,495 -69.3% | $11,860 +15.6% |
Find assessor info on the county website
Neighborhood: 29486
Nearby schools
GreatSchools rating
- 9/10Cane Bay Elementary SchoolGrades: PK-4Distance: 0.5 mi
- 6/10Cane Bay MiddleGrades: 5-8Distance: 0.5 mi
- 8/10Cane Bay High SchoolGrades: 9-12Distance: 0.8 mi
Schools provided by the listing agent
- Elementary: Cane Bay
- Middle: Cane Bay
- High: Cane Bay High School
Source: CTMLS. This data may not be complete. We recommend contacting the local school district to confirm school assignments for this home.
Get a cash offer in 3 minutes
Find out how much your home could sell for in as little as 3 minutes with a no-obligation cash offer.
Estimated market value
$392,300
Get a cash offer in 3 minutes
Find out how much your home could sell for in as little as 3 minutes with a no-obligation cash offer.
Estimated market value
$392,300



