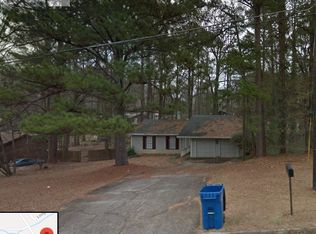STEP INSIDE THIS FULLY RENOVATED RANCH HOUSE WAITING TO BE CALLED YOUR HOME. THIS HOUSE ENCOMASSES BEAUTIFUL HADWOOD FLOORS NEW BERBER CARPET FLOORING IN BEDROOMS BRAND NEW KITCHEN WITH TILED BACK-SPLASH, GRANITE COUNTERTOPS & NEW HIGH END APPLIANCES. A SCREENED IN BACK DECK AND VERY PRIVATE BACKYARD. IT'S A MUST SEE!
This property is off market, which means it's not currently listed for sale or rent on Zillow. This may be different from what's available on other websites or public sources.

