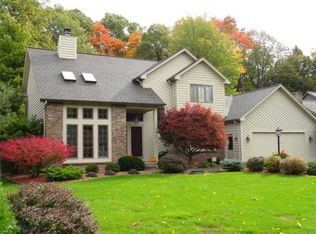Closed
$514,000
140 Rose Dust Dr, Rochester, NY 14626
3beds
2,600sqft
Single Family Residence
Built in 1988
0.35 Acres Lot
$547,700 Zestimate®
$198/sqft
$3,392 Estimated rent
Home value
$547,700
$515,000 - $586,000
$3,392/mo
Zestimate® history
Loading...
Owner options
Explore your selling options
What's special
THE COUNTRY CLUB AT HOME! WELCOME TO YOUR PRIVATE OASIS! PROFESSIONALLY LANDSCAPED, FULLY FENCED YARD WITH LARGE INGROUND POOL WITH NEW LINER, HEATER, SAND FILTER & LED LIGHTING. THIS DREAM HOME HAS BEEN COMPLETELY UPDATED & PROFESSIONALLY DESIGNED. LARGE, OPEN FLOOR PLAN WITH HUGE SUNROOM FEATURING 6 FRENCH DOORS LEADING TO A STONE TERRACE. FABULOUS CHEF'S KITCHEN UPDATED WITH CHERRY CABINETS, GRANITE COUNTERS, NEW KITCHENAID STAINLESS APPLIANCES: DOUBLE OVEN, WARMING DRAWER, GAS COOKTOP, DISHWASHER, AND MICROWAVE (ALL 2023), & CUSTOM MARBLE BACKSPLASH. BEAUTIFUL 1ST FLOOR PRIMARY SUITE WITH EXOTIC HARDWOODS AND PATIO ACCESS. NEW DESIGNER LIGHT FIXTURES THROUGHOUT, PADDLE FANS IN EVERY ROOM. FULLY FINISHED BASEMENT WITH OFFICE/FLEX SPACE, FULL BATHROOM, TRANE FURNACE, 4-TON AC UNIT, & AUTOMATIC 12KW GENERATOR SYSTEM WITH TRANSFER SWITCH & PANEL. GARAGE WITH ATTIC STORAGE, NEW DRIVEWAY (2020), & NEW GARAGE DOOR. EVERY INCH IS TOTAL PERFECTION. MANICURED GROUNDS. TOTALLY PRIVATE & SERENE SETTING. HURRY TO BE FIRST! Sqft includes finished basement per appraiser. DELAYED NEGOTIATIONS UNTIL JUNE 3rd @ 4PM.
Zillow last checked: 8 hours ago
Listing updated: July 19, 2024 at 07:40am
Listed by:
Hollis A. Creek 585-400-4000,
Howard Hanna
Bought with:
Derek Heerkens, 10401261047
RE/MAX Plus
Source: NYSAMLSs,MLS#: R1539717 Originating MLS: Rochester
Originating MLS: Rochester
Facts & features
Interior
Bedrooms & bathrooms
- Bedrooms: 3
- Bathrooms: 4
- Full bathrooms: 3
- 1/2 bathrooms: 1
- Main level bathrooms: 2
- Main level bedrooms: 1
Heating
- Gas, Forced Air
Cooling
- Attic Fan, Central Air
Appliances
- Included: Double Oven, Dryer, Dishwasher, Gas Cooktop, Disposal, Gas Oven, Gas Range, Gas Water Heater, Microwave, Refrigerator, Washer
- Laundry: Main Level
Features
- Attic, Breakfast Bar, Breakfast Area, Ceiling Fan(s), Separate/Formal Dining Room, Entrance Foyer, Eat-in Kitchen, Separate/Formal Living Room, Granite Counters, Jetted Tub, Kitchen Island, Kitchen/Family Room Combo, Living/Dining Room, Sliding Glass Door(s), Skylights, Natural Woodwork, Bath in Primary Bedroom, Main Level Primary, Primary Suite
- Flooring: Carpet, Hardwood, Tile, Varies
- Doors: Sliding Doors
- Windows: Skylight(s)
- Basement: Finished,Sump Pump
- Number of fireplaces: 2
Interior area
- Total structure area: 2,600
- Total interior livable area: 2,600 sqft
Property
Parking
- Total spaces: 2.5
- Parking features: Attached, Garage, Garage Door Opener
- Attached garage spaces: 2.5
Features
- Levels: Two
- Stories: 2
- Patio & porch: Patio
- Exterior features: Blacktop Driveway, Fully Fenced, Pool, Patio, Private Yard, See Remarks
- Pool features: In Ground
- Fencing: Full
Lot
- Size: 0.35 Acres
- Dimensions: 85 x 181
- Features: Cul-De-Sac, Residential Lot
Details
- Additional structures: Shed(s), Storage
- Parcel number: 2628000580400006036000
- Special conditions: Standard
- Other equipment: Generator, Intercom
Construction
Type & style
- Home type: SingleFamily
- Architectural style: Contemporary,Colonial,Two Story
- Property subtype: Single Family Residence
Materials
- Cedar, Wood Siding
- Foundation: Block
- Roof: Asphalt
Condition
- Resale
- Year built: 1988
Utilities & green energy
- Sewer: Connected
- Water: Connected, Public
- Utilities for property: High Speed Internet Available, Sewer Connected, Water Connected
Green energy
- Energy efficient items: Appliances, Windows
Community & neighborhood
Location
- Region: Rochester
- Subdivision: Mill Hollow Sec 02
Other
Other facts
- Listing terms: Cash,Conventional
Price history
| Date | Event | Price |
|---|---|---|
| 7/18/2024 | Sold | $514,000+4.9%$198/sqft |
Source: | ||
| 6/5/2024 | Pending sale | $489,900$188/sqft |
Source: | ||
| 5/28/2024 | Listed for sale | $489,900$188/sqft |
Source: | ||
Public tax history
| Year | Property taxes | Tax assessment |
|---|---|---|
| 2024 | -- | $231,400 |
| 2023 | -- | $231,400 +3.8% |
| 2022 | -- | $223,000 |
Find assessor info on the county website
Neighborhood: 14626
Nearby schools
GreatSchools rating
- NAAutumn Lane Elementary SchoolGrades: PK-2Distance: 1.2 mi
- 4/10Athena Middle SchoolGrades: 6-8Distance: 1.7 mi
- 6/10Athena High SchoolGrades: 9-12Distance: 1.7 mi
Schools provided by the listing agent
- District: Greece
Source: NYSAMLSs. This data may not be complete. We recommend contacting the local school district to confirm school assignments for this home.
