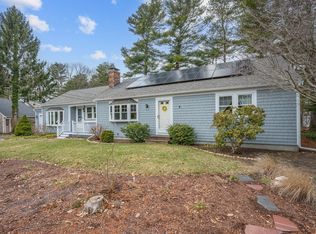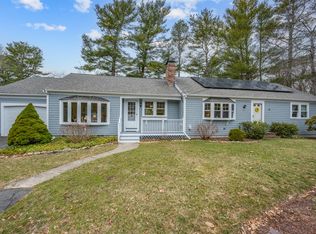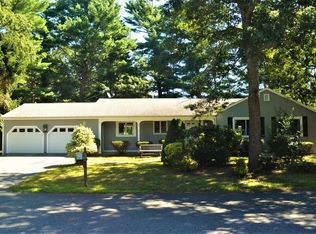Sold for $720,000
$720,000
140 Rolling Hitch Road, Barnstable, MA 02630
4beds
2,029sqft
Single Family Residence
Built in 1974
0.34 Acres Lot
$741,800 Zestimate®
$355/sqft
$3,314 Estimated rent
Home value
$741,800
$668,000 - $823,000
$3,314/mo
Zestimate® history
Loading...
Owner options
Explore your selling options
What's special
Located in a sought-after Centerville neighborhood, this delightful Cape Cod style home combines classic charm with modern convenience. Just minutes from beaches and shopping, the home is fully handicapped accessible. It boasts four spacious bedrooms and two full baths, ideal for comfortable multi-generational living. Two bedrooms and a full walk in shower on the first floor! The large living room features a cozy gas fireplace, while the bright sunroom invites natural light, with double sliders creating a warm and inviting atmosphere or allow the breeze to flow through. The beautifully landscaped yard includes an outdoor shower perfect for rinsing off after a day at the beach. A two-car garage with additional storage completes this perfect home! This is the one you will love coming home too! Room for everyone and all your visitors! Loved and cared for by the same family for 50 years, it's time for new memories to be made!
Zillow last checked: 8 hours ago
Listing updated: October 09, 2025 at 10:29am
Listed by:
Sandra Smith 508-415-0509,
Advisors Living, LLC
Bought with:
Mark Anderson, 9563005
Redfin Corporation
Source: CCIMLS,MLS#: 22404034
Facts & features
Interior
Bedrooms & bathrooms
- Bedrooms: 4
- Bathrooms: 2
- Full bathrooms: 2
- Main level bathrooms: 1
Primary bedroom
- Description: Flooring: Wood
- Features: Closet
- Level: First
- Width: 13.6
Bedroom 2
- Description: Flooring: Wood
- Features: Bedroom 2, Closet
- Level: First
- Area: 122.57
- Dimensions: 11.9 x 10.3
Bedroom 3
- Description: Flooring: Wood
- Features: Bedroom 3, Closet, Office/Sitting Area
- Level: Second
- Width: 10.11
Bedroom 4
- Description: Flooring: Wood
- Features: Bedroom 4, Closet
- Level: Second
- Area: 363.86
- Dimensions: 22.6 x 16.1
Dining room
- Description: Flooring: Carpet
- Features: HU Cable TV, Dining Room
- Level: First
- Area: 170.17
- Dimensions: 11.9 x 14.3
Kitchen
- Description: Flooring: Tile
- Features: Kitchen, Upgraded Cabinets, Recessed Lighting
- Level: First
- Area: 174.02
- Dimensions: 15.4 x 11.3
Living room
- Description: Fireplace(s): Gas,Flooring: Carpet
- Features: Living Room
- Level: First
- Area: 313.6
- Dimensions: 16 x 19.6
Heating
- Hot Water
Cooling
- Has cooling: Yes
Appliances
- Included: Gas Dryer, Washer, Refrigerator, Gas Range, Gas Water Heater
- Laundry: Laundry Room, In Basement
Features
- Flooring: Hardwood, Carpet, Tile
- Windows: Skylight(s), Bay/Bow Windows
- Basement: Bulkhead Access,Interior Entry,Full
- Number of fireplaces: 1
- Fireplace features: Gas
Interior area
- Total structure area: 2,029
- Total interior livable area: 2,029 sqft
Property
Parking
- Total spaces: 8
- Parking features: Garage - Attached, Open
- Attached garage spaces: 2
- Has uncovered spaces: Yes
Accessibility
- Accessibility features: Handicap Equipped, Handicap Access
Features
- Stories: 2
- Entry location: First Floor
- Patio & porch: Deck, Patio
- Exterior features: Outdoor Shower
Lot
- Size: 0.34 Acres
- Features: Shopping, School, Major Highway
Details
- Parcel number: M: 192 L: 094
- Zoning: 1
- Special conditions: None
Construction
Type & style
- Home type: SingleFamily
- Architectural style: Cape Cod
- Property subtype: Single Family Residence
Materials
- Shingle Siding
- Foundation: Poured
- Roof: Asphalt
Condition
- Updated/Remodeled, Actual
- New construction: No
- Year built: 1974
- Major remodel year: 2015
Utilities & green energy
- Sewer: Septic Tank
Community & neighborhood
Location
- Region: Barnstable
Other
Other facts
- Listing terms: Cash
- Road surface type: Paved
Price history
| Date | Event | Price |
|---|---|---|
| 10/30/2024 | Sold | $720,000-1.9%$355/sqft |
Source: | ||
| 8/28/2024 | Pending sale | $734,000$362/sqft |
Source: | ||
| 8/28/2024 | Contingent | $734,000$362/sqft |
Source: MLS PIN #73278727 Report a problem | ||
| 8/22/2024 | Listed for sale | $734,000$362/sqft |
Source: MLS PIN #73278727 Report a problem | ||
Public tax history
Tax history is unavailable.
Neighborhood: Centerville
Nearby schools
GreatSchools rating
- 3/10Barnstable United Elementary SchoolGrades: 4-5Distance: 1.8 mi
- 5/10Barnstable Intermediate SchoolGrades: 6-7Distance: 2.1 mi
- 4/10Barnstable High SchoolGrades: 8-12Distance: 2.3 mi
Schools provided by the listing agent
- District: Barnstable
Source: CCIMLS. This data may not be complete. We recommend contacting the local school district to confirm school assignments for this home.
Get a cash offer in 3 minutes
Find out how much your home could sell for in as little as 3 minutes with a no-obligation cash offer.
Estimated market value$741,800
Get a cash offer in 3 minutes
Find out how much your home could sell for in as little as 3 minutes with a no-obligation cash offer.
Estimated market value
$741,800


