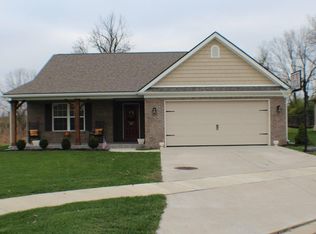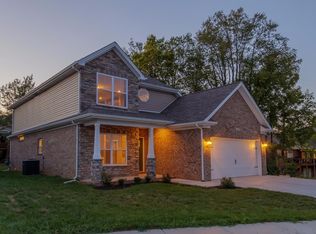PERFECT!!! Meticulously maintained ranch home on one of the largest lots in Rocky Creek Reserve. This home has spectacular curb appeal! You will want to spend lots of time outside in the private and professionally landscaped back yard. The beautiful back yard is even bordered by an area of natural beauty that is protected by the Army Corp of Engineers! This home is designed for functionality as well as storage, from USB power outlets, to tall upper kitchen cabinets, and even a designated shoe closet by the master bedroom. Open floor plan in the living area has ten-foot ceilings, and the flow of this area would provide a great space for entertaining. Tray ceilings in the large master bedroom, and ceiling fans in all bedrooms. Crown molding throughout. Upgraded wireless thermostat system allows temperature control from a mobile phone app. This home is simply amazing, so check it out soon!
This property is off market, which means it's not currently listed for sale or rent on Zillow. This may be different from what's available on other websites or public sources.


