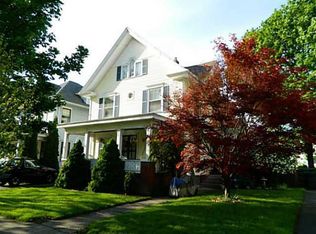Rare opportunity to own large arts & crafts four-square colonial on Rockingham St. Minutes to U of R, Strong, Highland Hospital, College Town, South Wedge & Highland Park. This 1920 beauty features gorgeous architectural details, period moldings, all-natural woodwork, hardwood floors, spacious rooms & closets. Formal dining room w/leaded glass windows, window seat bench. French doors to private front porch. Eat-in kitchen. New roof 2019 w/ transferable warranty. New hot water heater. Newer refrigerator & dishwasher. Central air. 2nd floor sleeping porch upgraded w/baseboard heat. Finished attic features large bonus room w/cathedral ceilings & full bathroom. Fully-fenced low-maintenance yard w/mature trees. Wide driveway fits 4 cars. Qualifies for UR Home Ownership Incentive program.
This property is off market, which means it's not currently listed for sale or rent on Zillow. This may be different from what's available on other websites or public sources.
