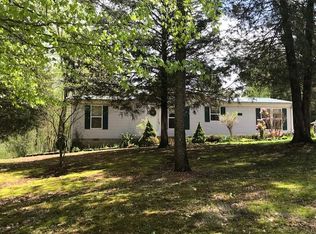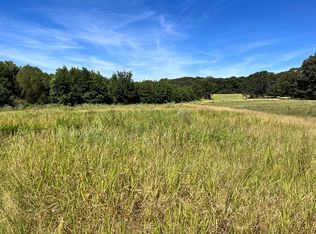Sold for $357,400 on 08/30/24
$357,400
140 Robert Barnhill Rd, Paris, TN 38242
4beds
2,520sqft
Residential
Built in 2008
4.5 Acres Lot
$357,700 Zestimate®
$142/sqft
$2,436 Estimated rent
Home value
$357,700
Estimated sales range
Not available
$2,436/mo
Zestimate® history
Loading...
Owner options
Explore your selling options
What's special
Well maintained home with 4-bedrooms, 3.5 baths sitting on 4.5 acres with a 24x50 detached garage, 2 carports, creek with underground pipe and utilities ran to it and unrestricted! This home features an open floor plan with a spacious kitchen, tons of natural light, roof 2017, septic pumped 2023, large master bedroom with master bath, loft area with bedroom and bath, partially finished basement with bedroom area, bathroom, and kitchen that walkouts to a covered sitting area and a deck on the main floor that overlooks the property! Bring your horses, chickens, or just yourselves, and enjoy this beautiful home! Won't last long and easy to show!!
Zillow last checked: 8 hours ago
Listing updated: March 20, 2025 at 08:23pm
Listed by:
Trisha Cannon 731-336-1485,
Cannon Realty Group LLC
Bought with:
Trisha Cannon, 0320876
Cannon Realty Group LLC
Source: Tennessee Valley MLS ,MLS#: 132874
Facts & features
Interior
Bedrooms & bathrooms
- Bedrooms: 4
- Bathrooms: 4
- Full bathrooms: 3
- 1/2 bathrooms: 1
- Main level bedrooms: 2
Primary bedroom
- Level: Main
- Area: 195
- Dimensions: 15 x 13
Bedroom 2
- Level: Main
- Area: 126
- Dimensions: 14 x 9
Bedroom 3
- Level: Second
- Area: 208
- Dimensions: 16 x 13
Bedroom 4
- Level: Basement
- Area: 132
- Dimensions: 12 x 11
Dining room
- Level: Main
- Area: 140
- Dimensions: 10 x 14
Kitchen
- Level: Main
- Area: 180
- Dimensions: 15 x 12
Living room
- Level: Main
- Area: 196
- Dimensions: 14 x 14
Basement
- Area: 672
Heating
- Central
Cooling
- Central Air
Appliances
- Included: Refrigerator, Dishwasher, Microwave, Range/Oven-Gas
- Laundry: Washer/Dryer Hookup
Features
- Cathedral Ceiling(s), Ceiling Fan(s), Walk-In Closet(s)
- Flooring: Ceramic Tile, Wood & Carpet
- Doors: Storm Door(s)
- Windows: Storm Window(s)
- Basement: Partial,Partially Finished,Exterior Entry
- Attic: None
- Number of fireplaces: 1
Interior area
- Total structure area: 2,520
- Total interior livable area: 2,520 sqft
Property
Parking
- Total spaces: 2
- Parking features: Double Detached Garage, Asphalt
- Garage spaces: 2
- Has uncovered spaces: Yes
Features
- Levels: One and One Half
- Patio & porch: Front Porch, Patio
- Exterior features: Garden, Horses Permitted, Storage
- Has spa: Yes
- Spa features: Bath
- Fencing: None
- Waterfront features: W/I 5 miles, Creek
Lot
- Size: 4.50 Acres
- Dimensions: 4.2
- Features: County, Acreage
Details
- Additional structures: Storage
- Parcel number: 10.10
- Horses can be raised: Yes
Construction
Type & style
- Home type: SingleFamily
- Architectural style: Farm
- Property subtype: Residential
Materials
- Vinyl Siding
- Roof: Composition
Condition
- Year built: 2008
Utilities & green energy
- Sewer: Septic Tank
- Water: Public
- Utilities for property: Cable Available
Community & neighborhood
Location
- Region: Paris
- Subdivision: None
Other
Other facts
- Road surface type: Paved
Price history
| Date | Event | Price |
|---|---|---|
| 8/30/2024 | Sold | $357,400+3.3%$142/sqft |
Source: Public Record Report a problem | ||
| 7/26/2024 | Pending sale | $345,900$137/sqft |
Source: | ||
| 7/24/2024 | Listed for sale | $345,900+223.3%$137/sqft |
Source: | ||
| 4/8/2016 | Sold | $107,000$42/sqft |
Source: Agent Provided Report a problem | ||
| 12/2/2015 | Sold | $107,000-14.3%$42/sqft |
Source: Public Record Report a problem | ||
Public tax history
| Year | Property taxes | Tax assessment |
|---|---|---|
| 2024 | $707 +2.1% | $36,575 |
| 2023 | $692 | $36,575 |
| 2022 | $692 | $36,575 |
Find assessor info on the county website
Neighborhood: 38242
Nearby schools
GreatSchools rating
- 7/10Dorothy And Noble Harrelson SchoolGrades: PK-8Distance: 5.1 mi
- 6/10Henry Co High SchoolGrades: 10-12Distance: 6.7 mi
- 5/10E. W. Grove SchoolGrades: 9Distance: 7.8 mi
Schools provided by the listing agent
- Elementary: Lakewood
- Middle: Lakewood
- High: Henry / Hchc
Source: Tennessee Valley MLS . This data may not be complete. We recommend contacting the local school district to confirm school assignments for this home.

Get pre-qualified for a loan
At Zillow Home Loans, we can pre-qualify you in as little as 5 minutes with no impact to your credit score.An equal housing lender. NMLS #10287.

