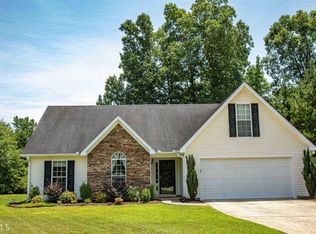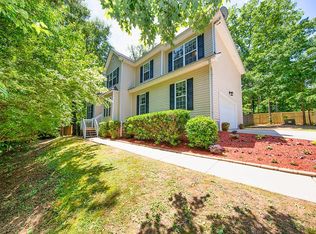OPEN HOUSE SAT 11/07 from 11-1:00 - Three bedroom / 2 bath ranch with a BONUS room on a cul de sac! This one is precious! Great room with fireplace centerpiece and vaulted ceiling that opens to the large eat in kitchen, tons of windows throughout, LVP flooring in main living areas, new carpet in bedrooms, large private backyard with patio for grilling out and tons of room for the kids to play, this lot is just under one acre. Storage shed stays. On a cul de sac in a neighborhood close to shopping and the interstate, this one is a MUST SEE!
This property is off market, which means it's not currently listed for sale or rent on Zillow. This may be different from what's available on other websites or public sources.

