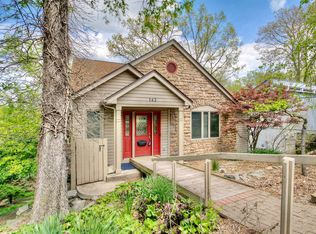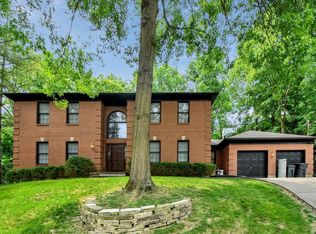Sold for $210,000 on 10/02/23
$210,000
140 Ridgeway Ave, Fort Thomas, KY 41075
2beds
792sqft
Single Family Residence, Residential
Built in 1977
9,583.2 Square Feet Lot
$244,000 Zestimate®
$265/sqft
$1,357 Estimated rent
Home value
$244,000
$232,000 - $259,000
$1,357/mo
Zestimate® history
Loading...
Owner options
Explore your selling options
What's special
Charming 2 Bedroom Bungalow in a great location! Easy maintenance ranch with an open floor plan, volume ceilings, and sun-filled living spaces! Great mix of modern and traditional finishes. Beautiful and functional kitchen with granite counters and counter bar. Walk-out to your tree-top private deck with a seasonal view of Cincinnati's skyline! Finished lower level family room with half-bathroom and walk-out! Coveted off-street parking! Located on a quiet street, with easy access to local shops, restaurants, hiking trails, and highways!
Zillow last checked: 8 hours ago
Listing updated: October 02, 2024 at 08:28pm
Listed by:
Jason Bowman 513-766-0647,
RE/MAX Alliance Realty
Bought with:
Caldwell Group
eXp Realty, LLC
Source: NKMLS,MLS#: 615690
Facts & features
Interior
Bedrooms & bathrooms
- Bedrooms: 2
- Bathrooms: 2
- Full bathrooms: 1
- 1/2 bathrooms: 1
Primary bedroom
- Features: Hardwood Floors, Vaulted Ceiling(s)
- Level: First
- Area: 120
- Dimensions: 12 x 10
Bathroom 2
- Features: Full Finished Half Bath, Tile Flooring
- Level: Basement
- Area: 80
- Dimensions: 10 x 8
Breakfast room
- Features: Hardwood Floors
- Level: First
- Area: 117
- Dimensions: 13 x 9
Entry
- Features: Tile Flooring
- Level: First
- Area: 28
- Dimensions: 7 x 4
Family room
- Features: Laminate Flooring
- Level: Basement
- Area: 195
- Dimensions: 15 x 13
Kitchen
- Features: Vinyl Flooring, Breakfast Bar, Wood Cabinets
- Level: First
- Area: 96
- Dimensions: 12 x 8
Laundry
- Level: Basement
- Area: 90
- Dimensions: 10 x 9
Living room
- Features: Walk-Out Access, Wood Flooring
- Level: First
- Area: 132
- Dimensions: 12 x 11
Primary bath
- Features: Ceramic Tile Flooring, Shower
- Level: First
- Area: 120
- Dimensions: 12 x 10
Heating
- Forced Air
Cooling
- Central Air
Appliances
- Included: Stainless Steel Appliance(s), Electric Range, Dishwasher, Disposal, Refrigerator
- Laundry: In Basement
Features
- High Speed Internet, Entrance Foyer, Breakfast Bar, Vaulted Ceiling(s)
- Windows: Vinyl Clad Window(s)
- Basement: See Remarks,Full
Interior area
- Total structure area: 792
- Total interior livable area: 792 sqft
Property
Parking
- Parking features: Driveway, Off Street
- Has uncovered spaces: Yes
Features
- Levels: One
- Stories: 1
- Patio & porch: Deck, Porch
- Exterior features: Private Yard, Balcony
- Has view: Yes
- View description: Skyline
Lot
- Size: 9,583 sqft
- Features: Sloped, Wooded
Details
- Additional structures: Shed(s)
- Parcel number: 9999914269.00
- Zoning description: Residential
Construction
Type & style
- Home type: SingleFamily
- Architectural style: Ranch
- Property subtype: Single Family Residence, Residential
Materials
- Vinyl Siding
- Foundation: Poured Concrete
- Roof: Asphalt
Condition
- Existing Structure
- New construction: No
- Year built: 1977
Utilities & green energy
- Sewer: Public Sewer
- Water: Public
- Utilities for property: Cable Available, Natural Gas Available, Sewer Available, Water Available
Community & neighborhood
Location
- Region: Fort Thomas
Price history
| Date | Event | Price |
|---|---|---|
| 10/2/2023 | Sold | $210,000-8.3%$265/sqft |
Source: | ||
| 9/14/2023 | Pending sale | $229,000$289/sqft |
Source: | ||
| 9/1/2023 | Price change | $229,000-4.2%$289/sqft |
Source: | ||
| 8/18/2023 | Pending sale | $239,000$302/sqft |
Source: | ||
| 7/28/2023 | Listed for sale | $239,000+75.9%$302/sqft |
Source: | ||
Public tax history
| Year | Property taxes | Tax assessment |
|---|---|---|
| 2022 | $654 +15.4% | $161,500 +18.8% |
| 2021 | $567 +11.7% | $135,900 |
| 2018 | $507 -12.1% | $135,900 +13.3% |
Find assessor info on the county website
Neighborhood: 41075
Nearby schools
GreatSchools rating
- 7/10Moyer Elementary SchoolGrades: PK-5Distance: 0.7 mi
- 8/10Highlands Middle SchoolGrades: 6-8Distance: 0.3 mi
- 10/10Highlands High SchoolGrades: 9-12Distance: 0.4 mi
Schools provided by the listing agent
- Elementary: Woodfill Elementary
- Middle: Highlands Middle School
- High: Highlands High
Source: NKMLS. This data may not be complete. We recommend contacting the local school district to confirm school assignments for this home.

Get pre-qualified for a loan
At Zillow Home Loans, we can pre-qualify you in as little as 5 minutes with no impact to your credit score.An equal housing lender. NMLS #10287.

