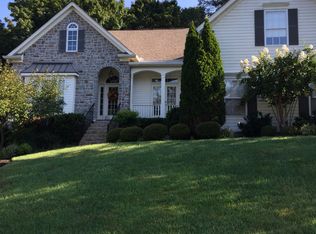Closed
$579,900
140 Ridgeview Trce, Hendersonville, TN 37075
4beds
2,542sqft
Single Family Residence, Residential
Built in 2002
10,454.4 Square Feet Lot
$571,800 Zestimate®
$228/sqft
$2,605 Estimated rent
Home value
$571,800
$543,000 - $606,000
$2,605/mo
Zestimate® history
Loading...
Owner options
Explore your selling options
What's special
Ask me how to get 5% Seller financing!! Previous buyer's home sale contingency did not work out.
Welcome to 140 Ridgeview Trace, Hendersonville,TN! Zoned for the award-winning Beech High School, Hunter Middle, and Madison Creek Elementary, this beautifully maintained home offers the perfect blend of comfort, style, and location in one of Hendersonville’s most desirable communities.
This spacious home features 4 bedrooms, 3 baths, and a loft, with most living on the main level—ideal for convenience and ease. The kitchen shines with quartz countertops, a gas stove, and newer stainless steel appliances, and flows into a cozy living space with wood flooring throughout.
Enjoy the changing seasons on the gorgeous 3-season screened-in deck, complete with a ceiling fan and lighting—this stunning outdoor space is not included in the listed square footage, but significantly expands your usable living area.
A unique built-in bourbon bar with a beverage fridge is perfect for collectors or entertaining guests, and the huge basement provides ample storage or room for expansion.
Just a short stroll to the community pool, pickleball courts, and local clubhouse, this location can’t be beat for fun, fitness, and convenience.Seller may consider seller financing for well-qualified buyers. Come experience all the charm and comfort this home has to offer!
Zillow last checked: 8 hours ago
Listing updated: September 15, 2025 at 11:03am
Listing Provided by:
J (Tyler) Englett 615-218-8773,
Platinum Realty Partners, LLC
Bought with:
Cindy Borbely, 323844
Nashville Realty Group
Joe Borbely, 348396
Nashville Realty Group
Source: RealTracs MLS as distributed by MLS GRID,MLS#: 2820102
Facts & features
Interior
Bedrooms & bathrooms
- Bedrooms: 4
- Bathrooms: 3
- Full bathrooms: 3
- Main level bedrooms: 3
Bedroom 1
- Area: 195 Square Feet
- Dimensions: 13x15
Bedroom 2
- Area: 132 Square Feet
- Dimensions: 11x12
Bedroom 3
- Area: 132 Square Feet
- Dimensions: 11x12
Bedroom 4
- Area: 121 Square Feet
- Dimensions: 11x11
Primary bathroom
- Features: Primary Bedroom
- Level: Primary Bedroom
Dining room
- Features: Separate
- Level: Separate
- Area: 132 Square Feet
- Dimensions: 11x12
Kitchen
- Features: Eat-in Kitchen
- Level: Eat-in Kitchen
- Area: 204 Square Feet
- Dimensions: 12x17
Living room
- Features: Great Room
- Level: Great Room
- Area: 288 Square Feet
- Dimensions: 16x18
Heating
- Central, Natural Gas
Cooling
- Central Air, Electric
Appliances
- Included: Gas Oven, Dishwasher, Microwave
Features
- Ceiling Fan(s), Walk-In Closet(s)
- Flooring: Carpet, Wood, Vinyl
- Basement: None,Crawl Space
- Number of fireplaces: 1
- Fireplace features: Gas
Interior area
- Total structure area: 2,542
- Total interior livable area: 2,542 sqft
- Finished area above ground: 2,542
Property
Parking
- Total spaces: 2
- Parking features: Garage Door Opener, Garage Faces Side, Driveway
- Garage spaces: 2
- Has uncovered spaces: Yes
Features
- Levels: One
- Stories: 2
- Patio & porch: Deck, Screened
- Pool features: Association
Lot
- Size: 10,454 sqft
- Dimensions: 71.60 x 134.98 IRR
- Features: Level
- Topography: Level
Details
- Parcel number: 144I E 01200 000
- Special conditions: Standard
Construction
Type & style
- Home type: SingleFamily
- Property subtype: Single Family Residence, Residential
Materials
- Brick
Condition
- New construction: No
- Year built: 2002
Utilities & green energy
- Sewer: Public Sewer
- Water: Public
- Utilities for property: Electricity Available, Natural Gas Available, Water Available
Community & neighborhood
Location
- Region: Hendersonville
- Subdivision: Mansker Farms Ph 8
HOA & financial
HOA
- Has HOA: Yes
- HOA fee: $54 monthly
- Amenities included: Playground, Pool, Sidewalks, Trail(s)
- Services included: Recreation Facilities
Price history
| Date | Event | Price |
|---|---|---|
| 9/15/2025 | Sold | $579,900$228/sqft |
Source: | ||
| 9/3/2025 | Contingent | $579,900$228/sqft |
Source: | ||
| 8/22/2025 | Listed for sale | $579,900$228/sqft |
Source: | ||
| 8/15/2025 | Pending sale | $579,900$228/sqft |
Source: | ||
| 8/6/2025 | Listed for sale | $579,900-3.3%$228/sqft |
Source: | ||
Public tax history
| Year | Property taxes | Tax assessment |
|---|---|---|
| 2024 | $2,687 -0.7% | $133,750 +56.8% |
| 2023 | $2,705 -0.3% | $85,325 -75% |
| 2022 | $2,714 +40.6% | $341,300 |
Find assessor info on the county website
Neighborhood: 37075
Nearby schools
GreatSchools rating
- 7/10Madison Creek Elementary SchoolGrades: PK-5Distance: 1.3 mi
- 9/10T. W. Hunter Middle SchoolGrades: 6-8Distance: 3.6 mi
- 6/10Beech Sr High SchoolGrades: 9-12Distance: 3.4 mi
Schools provided by the listing agent
- Elementary: Madison Creek Elementary
- Middle: T. W. Hunter Middle School
- High: Beech Sr High School
Source: RealTracs MLS as distributed by MLS GRID. This data may not be complete. We recommend contacting the local school district to confirm school assignments for this home.
Get a cash offer in 3 minutes
Find out how much your home could sell for in as little as 3 minutes with a no-obligation cash offer.
Estimated market value
$571,800
Get a cash offer in 3 minutes
Find out how much your home could sell for in as little as 3 minutes with a no-obligation cash offer.
Estimated market value
$571,800
