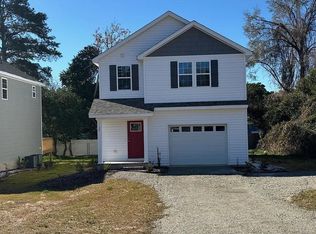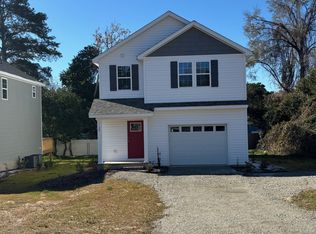Sold for $1,300,000
$1,300,000
140 Ridgeview Road, Southern Pines, NC 28387
5beds
5,658sqft
Single Family Residence
Built in 2007
1.02 Acres Lot
$1,490,200 Zestimate®
$230/sqft
$4,823 Estimated rent
Home value
$1,490,200
$1.39M - $1.62M
$4,823/mo
Zestimate® history
Loading...
Owner options
Explore your selling options
What's special
Nestled in the heart of Weymouth Heights you will find this beauty within walking distance to downtown Southern Pines and Weymouth Woods State Park. The open floor plan and abundance of windows on the main level provide lots of bright, natural light. Beamed ceilings in the living room add to the charm. The completely remodeled kitchen is the center of the home. With Sub Zero, Wolf and Bosch appliances, custom walnut island and cabinetry, the kitchen is a chef's dream. Completely remodeled master bath is an owner's retreat. Beautifully details include wide crown moldings and columns. Over an acre of private land boasts a heated pool with a soothing waterfall. Home has been updated with a sealed crawl space, whole house generator, HVAC system with humidity system and UV light to kill mold. New carpet, paint and refinished floors in 2018. This beauty is a must see.
Zillow last checked: 8 hours ago
Listing updated: April 27, 2023 at 01:38pm
Listed by:
Janet (Bootsie) Grant 910-995-2230,
Everything Pines Partners LLC
Bought with:
Bethany Jackson, 307757
Premier Real Estate of the Sandhills LLC
Source: Hive MLS,MLS#: 100368870 Originating MLS: Mid Carolina Regional MLS
Originating MLS: Mid Carolina Regional MLS
Facts & features
Interior
Bedrooms & bathrooms
- Bedrooms: 5
- Bathrooms: 7
- Full bathrooms: 5
- 1/2 bathrooms: 2
Primary bedroom
- Level: Main
- Dimensions: 17 x 17
Bedroom 1
- Level: Main
- Dimensions: 15 x 14
Bedroom 2
- Level: Second
- Dimensions: 13 x 11
Bedroom 3
- Level: Second
- Dimensions: 12 x 16
Bedroom 4
- Level: Second
- Dimensions: 12 x 13
Bonus room
- Level: Second
- Dimensions: 33 x 12
Den
- Level: Main
- Dimensions: 23 x 21
Dining room
- Level: Main
- Dimensions: 15 x 12
Kitchen
- Level: Main
- Dimensions: 16 x 16
Living room
- Level: Main
- Dimensions: 15 x 18
Other
- Level: Basement
- Dimensions: 19 x 22
Heating
- Heat Pump, Electric
Cooling
- Central Air
Appliances
- Included: Vented Exhaust Fan, Gas Cooktop, Built-In Microwave, Refrigerator, Double Oven, Dishwasher
- Laundry: Dryer Hookup, Washer Hookup, Laundry Room
Features
- Master Downstairs, Walk-in Closet(s), Vaulted Ceiling(s), Entrance Foyer, Whole-Home Generator, Bookcases, Kitchen Island, Ceiling Fan(s), Pantry, Walk-in Shower, Wet Bar, Basement, Blinds/Shades, Gas Log, Walk-In Closet(s)
- Flooring: Carpet, Tile, Wood
- Doors: Storm Door(s)
- Windows: Skylight(s), Storm Window(s)
- Basement: Exterior Entry,Partially Finished
- Attic: Floored,Walk-In
- Has fireplace: Yes
- Fireplace features: Gas Log
Interior area
- Total structure area: 5,029
- Total interior livable area: 5,658 sqft
Property
Parking
- Total spaces: 2
- Parking features: Circular Driveway
Features
- Levels: Two
- Stories: 2
- Patio & porch: Covered, Patio, Screened
- Exterior features: Irrigation System, Gas Log, Storm Doors
- Pool features: In Ground
- Fencing: Back Yard,Partial
- Waterfront features: None
Lot
- Size: 1.02 Acres
- Dimensions: 260 x 164 x 265 x 165
- Features: Interior Lot
Details
- Parcel number: 00048123
- Zoning: RS-3
- Special conditions: Standard
Construction
Type & style
- Home type: SingleFamily
- Property subtype: Single Family Residence
Materials
- Brick
- Foundation: Crawl Space
- Roof: Composition
Condition
- New construction: No
- Year built: 2007
Utilities & green energy
- Water: Public
- Utilities for property: Water Available
Green energy
- Energy efficient items: Lighting
Community & neighborhood
Security
- Security features: Fire Sprinkler System, Security System, Smoke Detector(s)
Location
- Region: Southern Pines
- Subdivision: Weymouth Height
Other
Other facts
- Listing agreement: Exclusive Right To Sell
- Listing terms: Cash,Conventional,VA Loan
- Road surface type: Paved
Price history
| Date | Event | Price |
|---|---|---|
| 4/27/2023 | Sold | $1,300,000-3.7%$230/sqft |
Source: | ||
| 2/20/2023 | Pending sale | $1,350,000$239/sqft |
Source: | ||
| 2/10/2023 | Listed for sale | $1,350,000-10%$239/sqft |
Source: | ||
| 6/3/2022 | Listing removed | -- |
Source: | ||
| 4/1/2022 | Listed for sale | $1,500,000+66.7%$265/sqft |
Source: | ||
Public tax history
| Year | Property taxes | Tax assessment |
|---|---|---|
| 2024 | $8,462 -3% | $1,327,330 |
| 2023 | $8,727 +6.4% | $1,327,330 +12.5% |
| 2022 | $8,200 -0.9% | $1,179,610 +35.4% |
Find assessor info on the county website
Neighborhood: 28387
Nearby schools
GreatSchools rating
- 4/10Southern Pines Elementary SchoolGrades: PK-5Distance: 2.3 mi
- 6/10Crain's Creek Middle SchoolGrades: 6-8Distance: 9.3 mi
- 5/10Pinecrest High SchoolGrades: 9-12Distance: 3.4 mi
Get pre-qualified for a loan
At Zillow Home Loans, we can pre-qualify you in as little as 5 minutes with no impact to your credit score.An equal housing lender. NMLS #10287.
Sell for more on Zillow
Get a Zillow Showcase℠ listing at no additional cost and you could sell for .
$1,490,200
2% more+$29,804
With Zillow Showcase(estimated)$1,520,004

