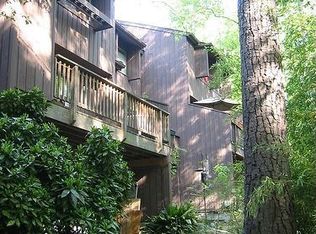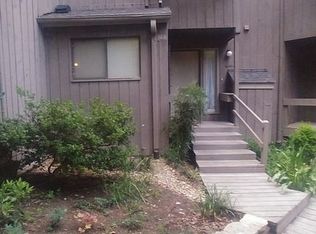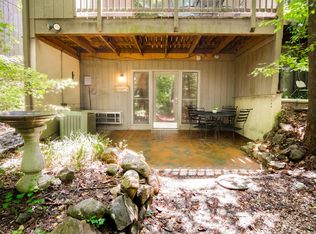Village West townhome in Chapel Hill.Best layout-3 levels,3 BRs,3 full BAs,1 half BA.Updated,sunny kitchen w/nice eat-in area,separate dining room,living room w/FP.Lower level w/bonus room,office & full bath.Unit has great decks w/private setting.Unit also has good storage space,washer/dryer hook-ups,microwave,refrigerator,flat-top range,dishwasher.Heat pump is 1 year old & roof was new in 2016.Move-in ready!Amenities incl clubhouse,pool,tennis,bus line,Chapel Hill/Carrboro City Schools.
This property is off market, which means it's not currently listed for sale or rent on Zillow. This may be different from what's available on other websites or public sources.


