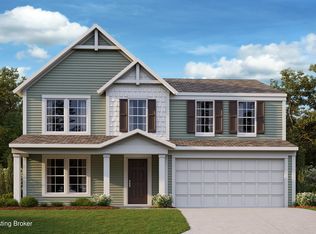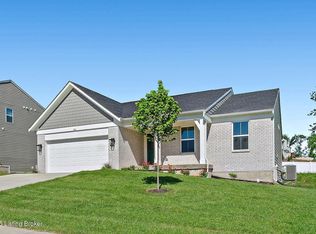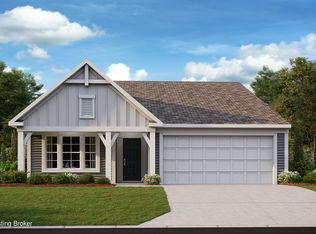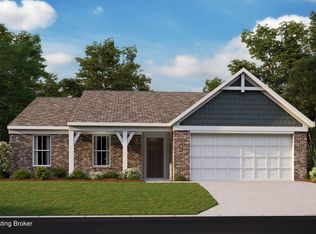Sold for $474,843
$474,843
140 Ridge Brook Dr, Mount Washington, KY 40047
5beds
2,796sqft
Single Family Residence
Built in 2025
9,147.6 Square Feet Lot
$476,500 Zestimate®
$170/sqft
$3,079 Estimated rent
Home value
$476,500
$419,000 - $538,000
$3,079/mo
Zestimate® history
Loading...
Owner options
Explore your selling options
What's special
Gorgeous new Jensen plan by Fischer Homes in beautiful Meadows at Rivercrest featuring a welcoming covered front porch. Once inside you'll find a private 1st flr study w/double doors. Open concept w/an island kitchen w/stainless steel appliances, upgraded cabinetry w/42 inch uppers & soft close hinges, durable quartz counters, walk-in pantry & walk-out breakfast room & all open to the spacious family room w/linear fireplace. 2nd study off the kitchen could function as a formal dining room. Upstairs primary suite includes an en suite w/a double bowl vanity, garden tub, separate walk-in shower & WIC. There are 4 additional bedrooms each w/a WIC, a centrally located hall bathroom, loft & convenient 2nd floor laundry rm. Full W/O basement w/full bath rough-in & 2 bay garage.
Zillow last checked: 8 hours ago
Listing updated: October 27, 2025 at 11:07am
Listed by:
Al A Hencheck 502-234-7201,
HMS Real Estate
Bought with:
Bruce Bell, 266529
Keller Williams Collective
Source: GLARMLS,MLS#: 1677994
Facts & features
Interior
Bedrooms & bathrooms
- Bedrooms: 5
- Bathrooms: 3
- Full bathrooms: 2
- 1/2 bathrooms: 1
Primary bedroom
- Level: Second
- Area: 280
- Dimensions: 20.00 x 14.00
Bedroom
- Level: Second
- Area: 143
- Dimensions: 11.00 x 13.00
Bedroom
- Level: Second
- Area: 121
- Dimensions: 11.00 x 11.00
Bedroom
- Level: Second
- Area: 143
- Dimensions: 11.00 x 13.00
Bedroom
- Level: Second
- Area: 132
- Dimensions: 12.00 x 11.00
Breakfast room
- Level: First
- Area: 120
- Dimensions: 10.00 x 12.00
Family room
- Level: First
- Area: 304
- Dimensions: 19.00 x 16.00
Kitchen
- Level: First
- Area: 108
- Dimensions: 9.00 x 12.00
Loft
- Level: Second
- Area: 128
- Dimensions: 16.00 x 8.00
Office
- Level: First
- Area: 168
- Dimensions: 14.00 x 12.00
Office
- Description: Rec Room
- Level: First
- Area: 143
- Dimensions: 13.00 x 11.00
Heating
- Electric, Heat Pump
Cooling
- Central Air
Features
- Basement: Walkout Unfinished
- Has fireplace: No
Interior area
- Total structure area: 2,796
- Total interior livable area: 2,796 sqft
- Finished area above ground: 2,796
- Finished area below ground: 0
Property
Parking
- Total spaces: 2
- Parking features: Attached, Entry Front, Driveway
- Attached garage spaces: 2
- Has uncovered spaces: Yes
Features
- Stories: 2
- Patio & porch: Porch
- Exterior features: None
- Fencing: None
Lot
- Size: 9,147 sqft
- Dimensions: 75 x 155
Details
- Parcel number: 063W0026008
Construction
Type & style
- Home type: SingleFamily
- Architectural style: Traditional
- Property subtype: Single Family Residence
Materials
- Cement Siding, Brick
- Foundation: Concrete Perimeter
- Roof: Shingle
Condition
- Year built: 2025
Utilities & green energy
- Sewer: Public Sewer
- Water: Public
- Utilities for property: Electricity Connected
Community & neighborhood
Location
- Region: Mount Washington
- Subdivision: River Crest
HOA & financial
HOA
- Has HOA: Yes
- HOA fee: $340 annually
Price history
| Date | Event | Price |
|---|---|---|
| 10/24/2025 | Sold | $474,8430%$170/sqft |
Source: | ||
| 9/25/2025 | Pending sale | $474,990$170/sqft |
Source: | ||
| 8/1/2025 | Price change | $474,990-4%$170/sqft |
Source: | ||
| 6/4/2025 | Price change | $494,990-1%$177/sqft |
Source: | ||
| 2/18/2025 | Price change | $499,990-0.1%$179/sqft |
Source: | ||
Public tax history
Tax history is unavailable.
Neighborhood: 40047
Nearby schools
GreatSchools rating
- 8/10Pleasant Grove Elementary SchoolGrades: PK-5Distance: 1 mi
- 8/10Eastside Middle SchoolGrades: 6-8Distance: 1.4 mi
- 7/10Bullitt East High SchoolGrades: 9-12Distance: 5.7 mi
Get pre-qualified for a loan
At Zillow Home Loans, we can pre-qualify you in as little as 5 minutes with no impact to your credit score.An equal housing lender. NMLS #10287.
Sell with ease on Zillow
Get a Zillow Showcase℠ listing at no additional cost and you could sell for —faster.
$476,500
2% more+$9,530
With Zillow Showcase(estimated)$486,030



