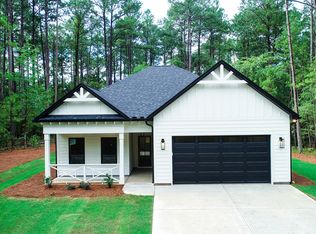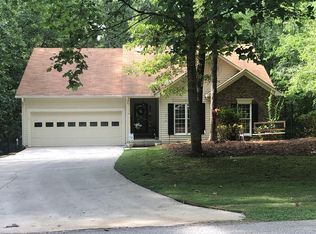Sold for $358,000 on 01/24/25
$358,000
140 RHETT DR Drive, McCormick, SC 29835
3beds
1,709sqft
Single Family Residence
Built in 2015
0.27 Acres Lot
$360,200 Zestimate®
$209/sqft
$1,871 Estimated rent
Home value
$360,200
Estimated sales range
Not available
$1,871/mo
Zestimate® history
Loading...
Owner options
Explore your selling options
What's special
Built by Lee Builders as a model home, Builder added many upgrades to showcase his work on the Hamilton Floor plan. Located in the Tara section of Savannah Lakes Village. Upgrades include floor to ceiling stacked stone propane gas log fireplace. Custom wainscoting, and kitchen cabinets with granite countertops, crown molding and beautiful Vaulted ceiling in the family room that opens onto an oversized covered patio with built in fire pit steps from the covered patio. Take your golf cart to the Tara golf course, The River Grill, and Recreation Center. Join and enjoy tennis, pickle ball, indoor and outdoor pools, fitness room and the newly remodeled bowling ally. Schedule your tour today.
Zillow last checked: 8 hours ago
Listing updated: January 24, 2025 at 08:40pm
Listed by:
Sharon C Laidig 864-993-1209,
Savannah Lakes Realty
Bought with:
Non Member
Non Member Office
Source: Hive MLS,MLS#: 533777
Facts & features
Interior
Bedrooms & bathrooms
- Bedrooms: 3
- Bathrooms: 2
- Full bathrooms: 2
Primary bedroom
- Level: Main
- Dimensions: 15.4 x 13
Bedroom 2
- Level: Main
- Dimensions: 12 x 11.8
Bedroom 3
- Level: Main
- Dimensions: 12 x 11.8
Breakfast room
- Level: Main
- Dimensions: 10 x 10
Dining room
- Level: Main
- Dimensions: 12 x 10
Family room
- Level: Main
- Dimensions: 17.4 x 17.6
Kitchen
- Level: Main
- Dimensions: 10 x 10
Heating
- Fireplace(s), Heat Pump, Propane
Cooling
- Ceiling Fan(s), Heat Pump
Appliances
- Included: Built-In Microwave, Dishwasher, Electric Water Heater, Gas Range
Features
- Blinds, Smoke Detector(s), Split Bedroom, Walk-In Closet(s), Washer Hookup, Electric Dryer Hookup
- Flooring: Ceramic Tile, Laminate, Wood
- Has basement: No
- Attic: Pull Down Stairs
- Number of fireplaces: 1
- Fireplace features: Family Room, Insert, Ventless
Interior area
- Total structure area: 1,709
- Total interior livable area: 1,709 sqft
Property
Parking
- Total spaces: 2
- Parking features: Concrete
- Garage spaces: 2
Features
- Levels: One
- Patio & porch: Porch, Rear Porch
- Exterior features: Insulated Doors, Insulated Windows
Lot
- Size: 0.27 Acres
- Dimensions: 93 x 140 x 84 x 138
- Features: Landscaped, Sprinklers In Front, Sprinklers In Rear
Details
- Parcel number: 0890161020
Construction
Type & style
- Home type: SingleFamily
- Architectural style: Ranch
- Property subtype: Single Family Residence
Materials
- HardiPlank Type, Stone, Vinyl Siding
- Foundation: Slab
- Roof: Composition
Condition
- New construction: No
- Year built: 2015
Details
- Builder name: Lee Builders
Utilities & green energy
- Sewer: Public Sewer
- Water: Public
Community & neighborhood
Community
- Community features: Pickleball Court, Clubhouse, Golf, Pool, Street Lights, Tennis Court(s), Walking Trail(s)
Location
- Region: Mccormick
- Subdivision: Savannah Lakes Village
HOA & financial
HOA
- Has HOA: Yes
- HOA fee: $167 monthly
Other
Other facts
- Listing agreement: Exclusive Right To Sell
- Listing terms: Cash,Conventional,FHA
Price history
| Date | Event | Price |
|---|---|---|
| 1/24/2025 | Sold | $358,000-5.8%$209/sqft |
Source: | ||
| 12/8/2024 | Pending sale | $379,900$222/sqft |
Source: | ||
| 9/8/2024 | Listed for sale | $379,900+2.7%$222/sqft |
Source: | ||
| 7/18/2022 | Sold | $369,900$216/sqft |
Source: | ||
| 5/30/2022 | Contingent | $369,900$216/sqft |
Source: | ||
Public tax history
Tax history is unavailable.
Neighborhood: Savannah Lakes Village
Nearby schools
GreatSchools rating
- 5/10Mccormick Elementary SchoolGrades: PK-5Distance: 5.7 mi
- 3/10Mccormick Middle SchoolGrades: 6-8Distance: 5.7 mi
- 3/10McCormick High SchoolGrades: 9-12Distance: 5.7 mi
Schools provided by the listing agent
- Elementary: McCormick Elementary
- Middle: MCCORMICK MIDDLE
- High: McCormick
Source: Hive MLS. This data may not be complete. We recommend contacting the local school district to confirm school assignments for this home.

Get pre-qualified for a loan
At Zillow Home Loans, we can pre-qualify you in as little as 5 minutes with no impact to your credit score.An equal housing lender. NMLS #10287.
Sell for more on Zillow
Get a free Zillow Showcase℠ listing and you could sell for .
$360,200
2% more+ $7,204
With Zillow Showcase(estimated)
$367,404
