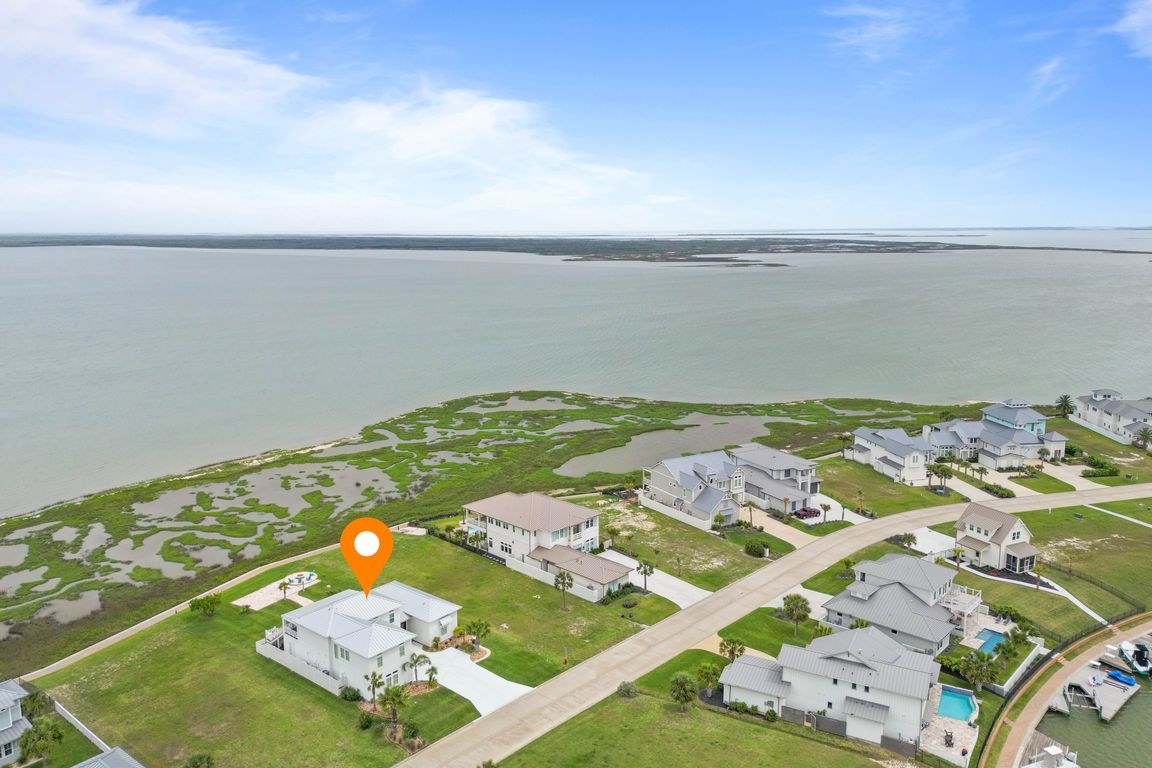
For salePrice cut: $95K (9/9)
$1,495,000
4beds
3,965sqft
140 Reserve Ln, Rockport, TX 78382
4beds
3,965sqft
Single family residence
Built in 2010
0.40 Acres
2 Attached garage spaces
$377 price/sqft
$1,170 quarterly HOA fee
What's special
Peaceful coastal breezesHigh-end finishesFlex spacesPremium appliancesTimeless coastal stylePrivate en-suite bathSpa-inspired designer bathroom
Experience the best of luxury coastal living in this stunning 3,900 sq. ft. custom bayfront home in the exclusive gated community of The Reserve at St. Charles Bay. Thoughtfully designed with high-end finishes throughout, this 4-bedroom, 6-bath residence offers exceptional craftsmanship and timeless coastal style. The primary suite, located on the ...
- 223 days |
- 236 |
- 9 |
Source: RPMLS,MLS#: 147792
Travel times
Living Room
Kitchen
Primary Bedroom
Outdoor
Zillow last checked: 8 hours ago
Listing updated: September 09, 2025 at 03:31pm
Listed by:
The Coastal Lifestyle Team Donnie And Amy Garcia,
SPEARS & COMPANY REAL ESTATE
Source: RPMLS,MLS#: 147792
Facts & features
Interior
Bedrooms & bathrooms
- Bedrooms: 4
- Bathrooms: 6
- Full bathrooms: 4
- 1/2 bathrooms: 2
Primary bedroom
- Features: Ceiling Fan(s), Vaulted Ceiling(s), Walk-In Closet(s)
Primary bathroom
- Features: Double Vanity, Full Bath, Separate Shower, Separate Tub
Dining room
- Features: Living/Dining
Living room
- Features: 2+ Areas/Rooms, Ceiling Fan(s)
Heating
- Central
Cooling
- Central Air, Ceiling Fan(s)
Appliances
- Included: Dryer, Tankless Water Heater, Washer
- Laundry: Freezer Space In Utility Room, Utility Room In House
Features
- Dry Wall, Internet Wiring, Raised Ceilings, Sound System, Wet Bar
- Flooring: Carpet, Tile/Terrazzo, Wood
- Doors: Insulated Doors, French Doors
- Windows: Insulated Windows, Blinds, Drapes
- Has fireplace: Yes
- Fireplace features: Two or More, Master Bedroom
Interior area
- Total structure area: 3,965
- Total interior livable area: 3,965 sqft
Video & virtual tour
Property
Parking
- Total spaces: 2
- Parking features: Two, Garage Attached, Garage Door Opener
- Attached garage spaces: 2
Features
- Levels: Two
- Patio & porch: Covered Patio/Deck
- Exterior features: Rain Gutters
- Has view: Yes
- View description: Water
- Has water view: Yes
- Water view: Water
- Waterfront features: Bay Front, Seawall, Waterfront, Waterfront Community
Lot
- Size: 0.4 Acres
- Dimensions: 17338
- Features: Landscaped, Sprinkler System
Details
- Parcel number: 0710001011000
- Zoning description: R
Construction
Type & style
- Home type: SingleFamily
- Architectural style: Traditional
- Property subtype: Single Family Residence
Materials
- HardiPlank Type
- Foundation: Slab
- Roof: Metal
Condition
- Year built: 2010
Utilities & green energy
- Utilities for property: Natural Gas Connected, Sewer Connected, Utilities On, Water Connected
Community & HOA
Community
- Features: Pier-Community, Other, Gated
- Security: Security System, Smoke Detector(s)
- Subdivision: Reserve/Boardwalk@St.Charles Bay
HOA
- Has HOA: Yes
- HOA fee: $1,170 quarterly
Location
- Region: Rockport
Financial & listing details
- Price per square foot: $377/sqft
- Tax assessed value: $1,450,560
- Date on market: 4/7/2025