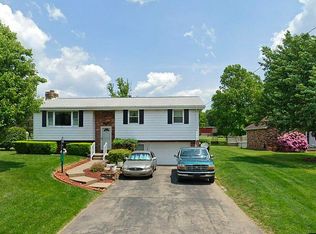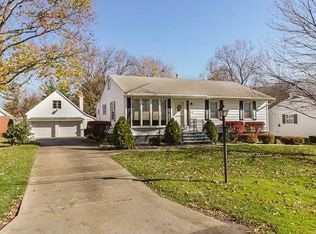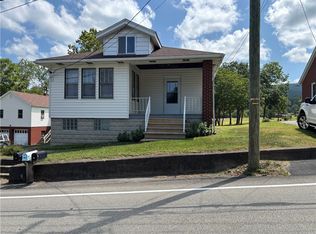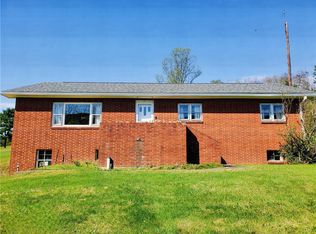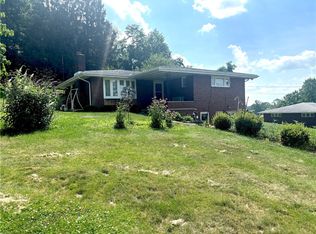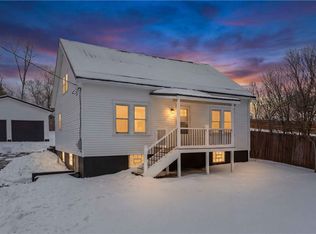Excellent Hopwood location for this nice split entry home! Cheery and bright with plenty of natural light, the nice sized living room leads into the fully equipped kitchen or dining room. The kitchen has built in table/breakfast bar with storage and is open to the dining room with sliding door outside onto the deck, you will enjoy dining and relaxing out here! Theres 3 bedrooms and a primary half bath, walk in shower in the main floor bath, lower-level half bath in the laundry room, plus additional storage/utility room with walk in shower. Plenty of storage with good sized closets, attic with pull down steps and garage with workshop area. The property offers a nice level lot with asphalt driveway, pretty landscaping in the front and a big backyard with covered deck, access ramp, shed. 5 minutes to the bypass to be in the Laurel Mountains in 10 minutes or half hour to Morgantown! Lovely Hopwood leads into downtown Uniontown for shopping, dining, doctors. Laurel Highlands Schools.
For sale
$245,000
140 Redstone Furnace Rd S, Hopwood, PA 15445
3beds
1,606sqft
Est.:
Single Family Residence
Built in 1977
0.42 Acres Lot
$243,600 Zestimate®
$153/sqft
$-- HOA
What's special
- 56 days |
- 525 |
- 10 |
Zillow last checked: 8 hours ago
Listing updated: January 02, 2026 at 08:32am
Listed by:
Shelley Sharp 724-437-7740,
HOWARD HANNA MYERS REAL ESTATE SERVICES 724-437-7740
Source: WPMLS,MLS#: 1733753 Originating MLS: West Penn Multi-List
Originating MLS: West Penn Multi-List
Tour with a local agent
Facts & features
Interior
Bedrooms & bathrooms
- Bedrooms: 3
- Bathrooms: 3
- Full bathrooms: 1
- 1/2 bathrooms: 2
Primary bedroom
- Level: Main
- Dimensions: 14x12
Bedroom 2
- Level: Main
- Dimensions: 12x10
Bedroom 3
- Level: Main
- Dimensions: 12x10
Bonus room
- Level: Main
- Dimensions: 8x4
Bonus room
- Level: Main
- Dimensions: 11x5
Bonus room
- Level: Lower
- Dimensions: 19x7
Dining room
- Level: Main
- Dimensions: 12x11
Entry foyer
- Level: Main
- Dimensions: 6x4
Family room
- Level: Lower
- Dimensions: 24x14
Kitchen
- Level: Main
- Dimensions: 12x11
Laundry
- Level: Lower
- Dimensions: 13x7
Living room
- Level: Main
- Dimensions: 18x16
Heating
- Forced Air, Oil
Appliances
- Included: Some Electric Appliances, Dryer, Dishwasher, Refrigerator, Stove, Washer
Features
- Kitchen Island, Window Treatments
- Flooring: Carpet, Vinyl
- Windows: Multi Pane, Window Treatments
- Basement: Finished,Walk-Out Access
- Number of fireplaces: 1
Interior area
- Total structure area: 1,606
- Total interior livable area: 1,606 sqft
Video & virtual tour
Property
Parking
- Total spaces: 2
- Parking features: Built In, Garage Door Opener
- Has attached garage: Yes
Features
- Levels: Multi/Split
- Stories: 2
Lot
- Size: 0.42 Acres
- Dimensions: 75 x 247 x 72 x 254
Construction
Type & style
- Home type: SingleFamily
- Architectural style: Split Level
- Property subtype: Single Family Residence
Materials
- Roof: Asphalt
Condition
- Resale
- Year built: 1977
Utilities & green energy
- Sewer: Public Sewer
- Water: Public
Community & HOA
Community
- Subdivision: Martha Place Plan
Location
- Region: Hopwood
Financial & listing details
- Price per square foot: $153/sqft
- Tax assessed value: $110,390
- Annual tax amount: $3,338
- Date on market: 12/17/2025
Estimated market value
$243,600
$231,000 - $256,000
$1,664/mo
Price history
Price history
| Date | Event | Price |
|---|---|---|
| 12/17/2025 | Listed for sale | $245,000-1.6%$153/sqft |
Source: | ||
| 8/28/2025 | Listing removed | $249,000$155/sqft |
Source: | ||
| 7/18/2025 | Price change | $249,000-7.7%$155/sqft |
Source: | ||
| 7/1/2025 | Price change | $269,900-1.8%$168/sqft |
Source: | ||
| 5/16/2025 | Price change | $274,900-1.8%$171/sqft |
Source: | ||
Public tax history
Public tax history
Tax history is unavailable.BuyAbility℠ payment
Est. payment
$1,269/mo
Principal & interest
$950
Property taxes
$233
Home insurance
$86
Climate risks
Neighborhood: 15445
Nearby schools
GreatSchools rating
- 4/10Hutchinson El SchoolGrades: K-5Distance: 0.5 mi
- 4/10Laurel Highlands Middle SchoolGrades: 6-8Distance: 3.3 mi
- 4/10Laurel Highlands Senior High SchoolGrades: 9-12Distance: 2.8 mi
Schools provided by the listing agent
- District: Laurel High
Source: WPMLS. This data may not be complete. We recommend contacting the local school district to confirm school assignments for this home.
- Loading
- Loading
