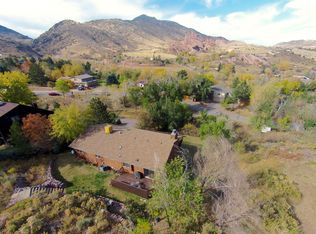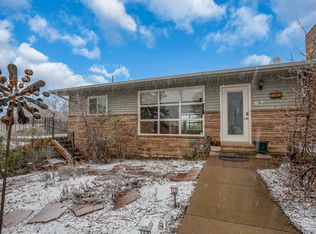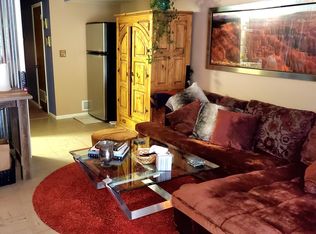Watch the short movie here: https://youtu.be/EaxCy5HF52w One of a kind. Walk to downtown Morrison, walk to Red Rocks Elementary, walk to concerts at Red Rocks, or just enjoy Morrison from the spacious deck with incredible views of Red Rocks. Got an RV or lots of toys to safely store? Monster garage can handle that. Got an art or woodworking passion that requires a huge studio? Check. Got a family member that needs their own space? The loft/studio above the monster garage has all the rough utility work done to be a standalone studio apartment if desired. Nothing like this one, hurry.
This property is off market, which means it's not currently listed for sale or rent on Zillow. This may be different from what's available on other websites or public sources.


