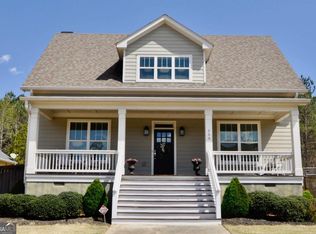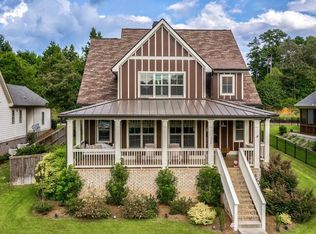Oak Grove Beauty. This one has the kitchen and great room of your dreams! Granite tops with sink in the island. beautiful backsplash and all kitchen appliances stay. The stove is even vented to the exterior. There is a huge pantry and the garage is nearby so bringing in groceries is a cinch. Wide open living with master down plus another bed/bath down, perfect for guests. There are two more bedrooms up and no one has to share a bathroom here; each bedroom has a private bath. Open loft area up as well, perfect for office or kid space. Don't forget to check out the cool attic. This one has spray foam insulation for super-low heating and cooling costs! Fenced yard, all new back patio and an incredible screened porch with built in grill. Leave your lawn equipment behind, Oak Grove HOA cuts the grass, edges, fertilizes, and kills weeds. AT&T fiber optic internet available.
This property is off market, which means it's not currently listed for sale or rent on Zillow. This may be different from what's available on other websites or public sources.

