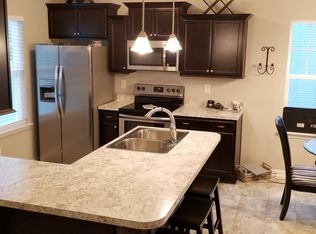Welcome to 140 Ramsden Ave, a delightful home nestled in the heart of La Vergne, TN. This charming residence features an inviting layout with spacious living areas that offer a warm and welcoming atmosphere. The kitchen is well-equipped, making it easy to prepare meals and entertain friends. Step outside to a lovely backyard, an ideal spot for relaxation. Location is key, and this home delivers on convenience. Just minutes from the interstate, commuting to Nashville or nearby areas is a breeze. You'll also find a variety of shops, restaurants, and parks nearby, making it easy to enjoy everything La Vergne has to offer. Tenant pays utilities. Lease length and pets on case x case basis.
This property is off market, which means it's not currently listed for sale or rent on Zillow. This may be different from what's available on other websites or public sources.
