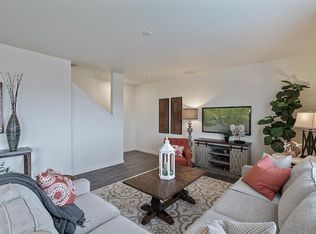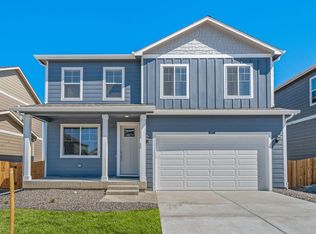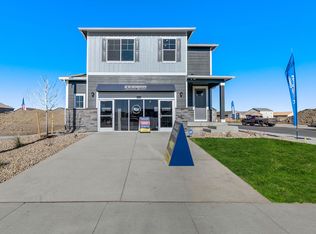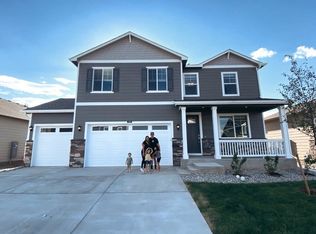Open 2-story home with full, garden-level basement. It's perfect for entertaining with open kitchen, nook, great room, and rear deck! Located just minutes from the local rec center! Light Bright White cabinetry with crown molding, granite kitchen counters and extensive laminate wood flooring give you that welcome home feeling. Well equipped with stainless steel kitchen appliances including gas range! To keep you connected each home is a Smart Home with features such as Keypad at front door, Video Doorbell, Touchscreen, Smart Thermostat and more! 10/2/1 year New home warranty for peace of mind is also included. Estimated move in Summer, 2022. Hurry before it's gone! ***Photos are representative and not of actual home being built***
This property is off market, which means it's not currently listed for sale or rent on Zillow. This may be different from what's available on other websites or public sources.



