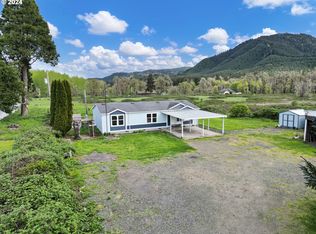Sold
$430,000
140 Putnam Valley Rd, Drain, OR 97435
3beds
1,620sqft
Residential, Manufactured Home
Built in 2005
3.97 Acres Lot
$445,200 Zestimate®
$265/sqft
$1,676 Estimated rent
Home value
$445,200
$392,000 - $508,000
$1,676/mo
Zestimate® history
Loading...
Owner options
Explore your selling options
What's special
Welcome to your slice of rural paradise! Discover tranquility on this expansive nearly 4 acre property, embraced by the splendor of nature and conveniently situated equidistant to Eugene, Roseburg, and the Oregon Coast. Nestled amidst the verdant landscape, this property boasts a spacious 1,620 square foot double-wide manufactured home, offering comfortable living with three bedrooms and two full bathrooms. Entering, you're greeted by vaulted ceilings that amplify the sense of space and openness. Recent upgrades include a newer roof, well pump, recent flooring make-over with vinyl flooring, and newer appliances. Adjacent to the main residence stands a 1,900 square foot shop equipped with a robust 200 amp power source, Stainless Steel Commercial Sinks, Shelving and storage all around, as well as plugins for an on demand hot water heater. With ample room to accommodate various projects or hobbies, the possibilities are endless. Don't miss out on this rare opportunity to own a harmonious blend of rural living and modern comfort. Schedule a showing today and envision the lifestyle awaiting you amidst the serene beauty of this remarkable property. Massey Ferguson tractor with multiple attachments, including a backhoe, and a John Deer 360-degree mower for sale for $12,000.
Zillow last checked: 8 hours ago
Listing updated: May 31, 2024 at 05:01am
Listed by:
River Molyneaux 541-650-1226,
Windermere RE Lane County,
Troy Mole 541-520-8065,
Windermere RE Lane County
Bought with:
Shane Mast, 201204048
Oregon Life Homes
Source: RMLS (OR),MLS#: 24273034
Facts & features
Interior
Bedrooms & bathrooms
- Bedrooms: 3
- Bathrooms: 2
- Full bathrooms: 2
- Main level bathrooms: 2
Primary bedroom
- Level: Main
Bedroom 2
- Level: Main
Bedroom 3
- Level: Main
Dining room
- Level: Main
Kitchen
- Level: Main
Living room
- Level: Main
Heating
- Heat Pump
Cooling
- Heat Pump
Appliances
- Included: Built-In Range, Free-Standing Refrigerator, Microwave, Plumbed For Ice Maker, Stainless Steel Appliance(s), Washer/Dryer, Electric Water Heater, Tank Water Heater
- Laundry: Laundry Room
Features
- Ceiling Fan(s), Vaulted Ceiling(s), Indoor, Storage, Kitchen Island
- Flooring: Concrete
- Windows: Double Pane Windows, Vinyl Frames
- Basement: Crawl Space,Exterior Entry
Interior area
- Total structure area: 1,620
- Total interior livable area: 1,620 sqft
Property
Parking
- Parking features: Carport, Driveway
- Has carport: Yes
- Has uncovered spaces: Yes
Accessibility
- Accessibility features: Minimal Steps, One Level, Accessibility
Features
- Levels: One
- Stories: 1
- Patio & porch: Deck, Porch
- Has private pool: Yes
- Fencing: Fenced
- Has view: Yes
- View description: Mountain(s), Valley
Lot
- Size: 3.97 Acres
- Features: Corner Lot, Level, Pasture, Acres 3 to 5
Details
- Additional structures: Gazebo, Workshop, Workshopnull, Storage
- Parcel number: R36935
- Zoning: AW
Construction
Type & style
- Home type: MobileManufactured
- Property subtype: Residential, Manufactured Home
Materials
- Metal Siding, Cement Siding, Lap Siding
- Roof: Composition
Condition
- Resale
- New construction: No
- Year built: 2005
Utilities & green energy
- Electric: 220 Volts
- Sewer: Septic Tank
- Water: Well
Community & neighborhood
Security
- Security features: Security Gate, Security Lights
Location
- Region: Drain
Other
Other facts
- Body type: Double Wide
- Listing terms: Cash,Conventional,FHA,State GI Loan,USDA Loan,VA Loan
- Road surface type: Concrete, Paved
Price history
| Date | Event | Price |
|---|---|---|
| 5/31/2024 | Sold | $430,000-4.2%$265/sqft |
Source: | ||
| 5/20/2024 | Pending sale | $449,000$277/sqft |
Source: | ||
| 5/19/2024 | Listed for sale | $449,000+54.8%$277/sqft |
Source: | ||
| 5/8/2017 | Sold | $290,000-3%$179/sqft |
Source: | ||
| 4/12/2017 | Pending sale | $299,000$185/sqft |
Source: Keller Williams /Eugene-Spfld #17540429 Report a problem | ||
Public tax history
| Year | Property taxes | Tax assessment |
|---|---|---|
| 2024 | $2,514 +2.7% | $242,979 +3% |
| 2023 | $2,447 +3% | $235,902 +3% |
| 2022 | $2,375 +3.1% | $229,032 +3% |
Find assessor info on the county website
Neighborhood: 97435
Nearby schools
GreatSchools rating
- 4/10North Douglas Elementary SchoolGrades: K-8Distance: 4.9 mi
- 7/10North Douglas High SchoolGrades: 9-12Distance: 4.7 mi
Schools provided by the listing agent
- Elementary: North Douglas
- Middle: North Douglas
- High: North Douglas
Source: RMLS (OR). This data may not be complete. We recommend contacting the local school district to confirm school assignments for this home.
