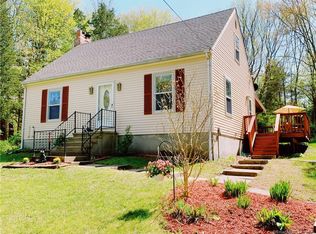Sold for $355,000 on 04/08/24
$355,000
140 Prospect Hill Road, Colchester, CT 06415
3beds
1,433sqft
Single Family Residence
Built in 1972
1.66 Acres Lot
$391,000 Zestimate®
$248/sqft
$2,293 Estimated rent
Home value
$391,000
$371,000 - $411,000
$2,293/mo
Zestimate® history
Loading...
Owner options
Explore your selling options
What's special
Introducing a charming 3-bedroom, 1.5-bathroom raised ranch tucked away in a secluded rural community in Colchester, CT. Set on 1.66 acres, this property offers tranquility and space for all your needs. Inside, you'll find a spacious living room flooded with natural light. The dining area offers easy access to the back deck for enjoying the peaceful backyard that backs up to woods. The home is a raised ranch design which offers the convenience of a partially finished lower level with a two-car garage under as well. Recent updates include a brand-new roof, adding value and peace of mind to the property. Conveniently located yet secluded, this home offers the best of both worlds.
Zillow last checked: 8 hours ago
Listing updated: October 01, 2024 at 12:30am
Listed by:
Jason Boice 860-690-1201,
eXp Realty 866-828-3951
Bought with:
Joan M. Casey, RES.0818545
RE/MAX Legends
Susan Barnhouser
RE/MAX Legends
Source: Smart MLS,MLS#: 24001591
Facts & features
Interior
Bedrooms & bathrooms
- Bedrooms: 3
- Bathrooms: 2
- Full bathrooms: 1
- 1/2 bathrooms: 1
Primary bedroom
- Level: Main
- Area: 138.87 Square Feet
- Dimensions: 11.66 x 11.91
Bedroom
- Level: Main
- Area: 135 Square Feet
- Dimensions: 13.5 x 10
Bedroom
- Level: Main
- Area: 105.64 Square Feet
- Dimensions: 9.91 x 10.66
Primary bathroom
- Level: Main
- Area: 86.4 Square Feet
- Dimensions: 11.66 x 7.41
Bathroom
- Level: Lower
- Area: 32.53 Square Feet
- Dimensions: 5.58 x 5.83
Dining room
- Level: Main
- Area: 109.72 Square Feet
- Dimensions: 11.66 x 9.41
Family room
- Level: Lower
- Area: 329.51 Square Feet
- Dimensions: 16.41 x 20.08
Kitchen
- Level: Main
- Area: 139.92 Square Feet
- Dimensions: 11.66 x 12
Living room
- Level: Main
- Area: 163.08 Square Feet
- Dimensions: 13.5 x 12.08
Heating
- Hot Water, Oil
Cooling
- Window Unit(s)
Appliances
- Included: Oven/Range, Range Hood, Refrigerator, Dishwasher, Washer, Dryer, Water Heater
- Laundry: Lower Level
Features
- Basement: Partial,Partially Finished
- Attic: Access Via Hatch
- Number of fireplaces: 1
Interior area
- Total structure area: 1,433
- Total interior livable area: 1,433 sqft
- Finished area above ground: 1,092
- Finished area below ground: 341
Property
Parking
- Total spaces: 2
- Parking features: Attached
- Attached garage spaces: 2
Lot
- Size: 1.66 Acres
- Features: Few Trees
Details
- Parcel number: 1460113
- Zoning: RU
Construction
Type & style
- Home type: SingleFamily
- Architectural style: Ranch
- Property subtype: Single Family Residence
Materials
- Vinyl Siding
- Foundation: Concrete Perimeter, Raised
- Roof: Asphalt
Condition
- New construction: No
- Year built: 1972
Utilities & green energy
- Sewer: Septic Tank
- Water: Well
Community & neighborhood
Location
- Region: Colchester
- Subdivision: North Westchester
Price history
| Date | Event | Price |
|---|---|---|
| 4/8/2024 | Sold | $355,000+9.2%$248/sqft |
Source: | ||
| 3/19/2024 | Pending sale | $325,000$227/sqft |
Source: | ||
| 3/15/2024 | Listed for sale | $325,000+28.3%$227/sqft |
Source: | ||
| 2/2/2024 | Sold | $253,400+0.2%$177/sqft |
Source: Public Record Report a problem | ||
| 2/16/2007 | Sold | $253,000$177/sqft |
Source: | ||
Public tax history
| Year | Property taxes | Tax assessment |
|---|---|---|
| 2025 | $5,173 +4.4% | $172,900 |
| 2024 | $4,957 +5.3% | $172,900 |
| 2023 | $4,706 +0.5% | $172,900 |
Find assessor info on the county website
Neighborhood: 06415
Nearby schools
GreatSchools rating
- 7/10Jack Jackter Intermediate SchoolGrades: 3-5Distance: 2.5 mi
- 7/10William J. Johnston Middle SchoolGrades: 6-8Distance: 2.6 mi
- 9/10Bacon AcademyGrades: 9-12Distance: 3.5 mi
Schools provided by the listing agent
- Elementary: Colchester
- Middle: Johnston,Jack Jackter
- High: Bacon Academy
Source: Smart MLS. This data may not be complete. We recommend contacting the local school district to confirm school assignments for this home.

Get pre-qualified for a loan
At Zillow Home Loans, we can pre-qualify you in as little as 5 minutes with no impact to your credit score.An equal housing lender. NMLS #10287.
Sell for more on Zillow
Get a free Zillow Showcase℠ listing and you could sell for .
$391,000
2% more+ $7,820
With Zillow Showcase(estimated)
$398,820