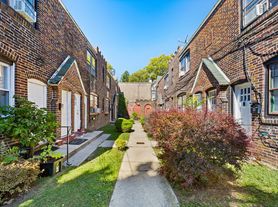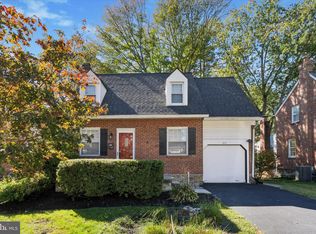This is a large Conner twin home located in the most popular section of Upper Darby. Main floor: large Living with recessed lighting, Dining Room, Kitchen, laundry room and enclosed porch with larger size closets. 2nd floor: 3 Bedrooms and a full ceramic tile Bath. Each Bedrooms has larger size closet. Basement is finished with a full bath, storage rooms, and 2nd family/Living rooms, and enclosed maintenance room. The attic could be used for lots of storage. The house has very nice side and back yard one car drive way. Powell Lane is a wide street, plenty of parking on both sides of the Street and in the Sansom Street. This location is ideal for shopping (easy access to major routes) and transportation (69th Street and Millbourne Terminal is nearby). You can get there from here! Very nice and quiet neighborhood, nearby playground, Church and Mosque.
Schools: Elementary School: Walter-M-Senkow Elementary School (School bus available); Middle School: Beverly Hill Middle School; High School: Upper Darby High School (School bus available).
NO PETS, NO SECTION 8
NOTE: Rent/Month: Without Garage =$2550
Rent/Month: Included Garage =2650
Requirements:
1. Application
2. Proof of income (minimum one month)
3. Copy of ID and SSN Card
4. Bank statement (needed if income less than 3x of monthly rent)
5. Credit report
6. Back ground Check.
7. First month, last month, and $3000 deposit
Renter responsible for All utilities (Gas, Electric, Water). NO SECTION 8 and NO PETS.
House for rent
Accepts Zillow applications
$2,650/mo
140 Powell Ln, Upper Darby, PA 19082
3beds
1,414sqft
Price may not include required fees and charges.
Single family residence
Available Mon Dec 15 2025
No pets
Wall unit
Hookups laundry
Attached garage parking
Baseboard
What's special
Large conner twin homeWide streetRecessed lightingLarger size closetCeramic tile bath
- 5 days |
- -- |
- -- |
Travel times
Facts & features
Interior
Bedrooms & bathrooms
- Bedrooms: 3
- Bathrooms: 2
- Full bathrooms: 2
Heating
- Baseboard
Cooling
- Wall Unit
Appliances
- Included: WD Hookup
- Laundry: Hookups
Features
- WD Hookup
- Flooring: Hardwood
Interior area
- Total interior livable area: 1,414 sqft
Property
Parking
- Parking features: Attached, Off Street
- Has attached garage: Yes
- Details: Contact manager
Features
- Exterior features: Electricity not included in rent, Gas not included in rent, Heating system: Baseboard, No Utilities included in rent, Water not included in rent
Details
- Parcel number: 16010125400
Construction
Type & style
- Home type: SingleFamily
- Property subtype: Single Family Residence
Community & HOA
Location
- Region: Upper Darby
Financial & listing details
- Lease term: 1 Year
Price history
| Date | Event | Price |
|---|---|---|
| 10/28/2025 | Listed for rent | $2,650+20.5%$2/sqft |
Source: Zillow Rentals | ||
| 12/31/2021 | Listing removed | -- |
Source: Zillow Rental Manager | ||
| 12/24/2021 | Listed for rent | $2,200$2/sqft |
Source: Zillow Rental Manager | ||
| 11/22/2021 | Sold | $230,000+2.2%$163/sqft |
Source: | ||
| 10/5/2021 | Pending sale | $225,000$159/sqft |
Source: Berkshire Hathaway HomeServices Fox & Roach, REALTORS #PADE2008828 | ||

