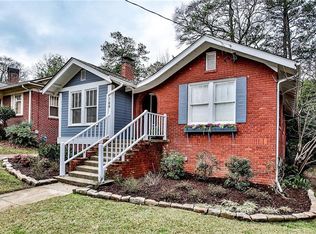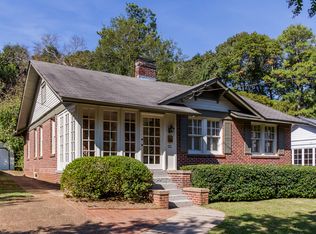Closed
$599,000
140 Ponce De Leon Ct, Decatur, GA 30030
2beds
1,232sqft
Single Family Residence, Residential
Built in 1925
8,712 Square Feet Lot
$629,000 Zestimate®
$486/sqft
$2,873 Estimated rent
Home value
$629,000
$591,000 - $667,000
$2,873/mo
Zestimate® history
Loading...
Owner options
Explore your selling options
What's special
Bespoke Craftsman Cottage inspired by famed female architect, Leila Ross Wilburn, one of the South's first and most prolific women of architecture! As in many of her novel designs, this cottage features oversized living room and dining room thoughtfully sited to afford delightful natural light in winter. Updated roomy kitchen, tremendous storage includes: laundry room/walk-in pantry, ample period closets and a huge and highly functional basement. This architectural jewel is in a most walkable central city of Decatur location, within a designated historic district that is nationally recognized for its collection of Craftsman-style bungalows faithfully protected to yield a dreamy old world vibe with quiet cul-de-sac center canopied with mature Palm trees and shady sidewalks. The subject structure has been fastidiously maintained with upgrades that matter; new water and sewer lines to the street, architectural shingle roof, redesigned basement plumbing and HVAC layout to maximize finishable space in the basement. This fully professionally water-proofed lower level has natural light and offers ample options for expanded living space with working lower level bath. The renovated hall bath is period inspired with black and white tile and the entire interior painting project was just completed to present a turn-key opportunity to live comfortably from the moment you close! Everyone loves pedestrian-friendly, award winning Decatur and your stroll to the square from this front yard is outstanding. The proximity to the historic Decatur cemetery (Ms. Ross's final resting place) is unbeatable with adjacent Glenlake Park's playground, dog park, pool, tennis courts and acres of greenspace awaiting your exploration. The cottage grounds (approx. .25 acre) boasts an oversized backyard with a dozen old growth camelia bushes bursting with winter color, 2 protected Palm trees, a Victory garden freshly tilled for your 'garden-to-table' healthy 2024 Decatur lifestyle. My favorite feature is the open air side porch uniquely located for maximum southern exposure for an amazing stargazing setting. Sidewalk stroll all over downtown Decatur for destination dining, shopping, pubs, art galleries and gazebo performances plus the city's award winning public schools. All the best starts from this doorstep.
Zillow last checked: 8 hours ago
Listing updated: December 14, 2023 at 10:53pm
Listing Provided by:
FRANK WYNNE,
Atlanta Fine Homes Sotheby's International
Bought with:
Neil Hediger, 383744
Compass
Source: FMLS GA,MLS#: 7298222
Facts & features
Interior
Bedrooms & bathrooms
- Bedrooms: 2
- Bathrooms: 2
- Full bathrooms: 2
- Main level bathrooms: 1
- Main level bedrooms: 2
Primary bedroom
- Features: Master on Main
- Level: Master on Main
Bedroom
- Features: Master on Main
Primary bathroom
- Features: None
Dining room
- Features: Seats 12+
Kitchen
- Features: Cabinets White, Pantry Walk-In, Stone Counters
Heating
- Central, Natural Gas
Cooling
- Central Air, Electric
Appliances
- Included: Dishwasher, Disposal, Gas Range, Refrigerator, Self Cleaning Oven
- Laundry: Laundry Room
Features
- Bookcases, Crown Molding, High Ceilings 9 ft Main, High Speed Internet
- Flooring: Hardwood
- Windows: Plantation Shutters
- Basement: Daylight,Exterior Entry,Finished Bath,Interior Entry,Unfinished,Walk-Out Access
- Number of fireplaces: 1
- Fireplace features: Living Room, Masonry
- Common walls with other units/homes: No Common Walls
Interior area
- Total structure area: 1,232
- Total interior livable area: 1,232 sqft
- Finished area above ground: 1,232
Property
Parking
- Total spaces: 3
- Parking features: Driveway
- Has uncovered spaces: Yes
Accessibility
- Accessibility features: None
Features
- Levels: Two
- Stories: 2
- Patio & porch: Deck
- Exterior features: Garden, Private Yard, No Dock
- Pool features: None
- Spa features: None
- Fencing: Back Yard
- Has view: Yes
- View description: City
- Waterfront features: None
- Body of water: None
Lot
- Size: 8,712 sqft
- Dimensions: 210 x 50
- Features: Back Yard, Cul-De-Sac, Front Yard, Landscaped, Level, Private
Details
- Additional structures: None
- Parcel number: 15 246 01 030
- Other equipment: Dehumidifier
- Horse amenities: None
Construction
Type & style
- Home type: SingleFamily
- Architectural style: Cottage,Craftsman
- Property subtype: Single Family Residence, Residential
Materials
- Brick 4 Sides
- Foundation: Brick/Mortar
- Roof: Shingle
Condition
- Updated/Remodeled
- New construction: No
- Year built: 1925
Utilities & green energy
- Electric: 220 Volts
- Sewer: Public Sewer
- Water: Public
- Utilities for property: Cable Available, Electricity Available, Natural Gas Available, Phone Available, Sewer Available, Water Available
Green energy
- Energy efficient items: None
- Energy generation: None
Community & neighborhood
Security
- Security features: Closed Circuit Camera(s), Open Access, Smoke Detector(s)
Community
- Community features: Dog Park, Near Public Transport, Near Schools, Near Shopping, Near Trails/Greenway, Park, Pickleball, Playground, Pool, Restaurant, Sidewalks, Tennis Court(s)
Location
- Region: Decatur
- Subdivision: City Of Decatur
HOA & financial
HOA
- Has HOA: No
Other
Other facts
- Road surface type: Asphalt
Price history
| Date | Event | Price |
|---|---|---|
| 12/12/2023 | Sold | $599,000$486/sqft |
Source: | ||
| 12/6/2023 | Pending sale | $599,000$486/sqft |
Source: | ||
| 11/2/2023 | Listed for sale | $599,000+31.6%$486/sqft |
Source: | ||
| 12/29/2017 | Sold | $455,000-9%$369/sqft |
Source: | ||
| 12/14/2017 | Pending sale | $500,000$406/sqft |
Source: Atlanta - Sandy Springs #5931952 Report a problem | ||
Public tax history
| Year | Property taxes | Tax assessment |
|---|---|---|
| 2025 | -- | $239,480 +5.6% |
| 2024 | $14,420 +234745.9% | $226,840 +17.4% |
| 2023 | $6 -3.5% | $193,280 +0.1% |
Find assessor info on the county website
Neighborhood: Ponce de Leon Court
Nearby schools
GreatSchools rating
- NANew Glennwood ElementaryGrades: PK-2Distance: 0.1 mi
- 8/10Beacon Hill Middle SchoolGrades: 6-8Distance: 0.8 mi
- 9/10Decatur High SchoolGrades: 9-12Distance: 0.5 mi
Schools provided by the listing agent
- Elementary: Glennwood
- Middle: Beacon Hill
- High: Decatur
Source: FMLS GA. This data may not be complete. We recommend contacting the local school district to confirm school assignments for this home.
Get a cash offer in 3 minutes
Find out how much your home could sell for in as little as 3 minutes with a no-obligation cash offer.
Estimated market value
$629,000

