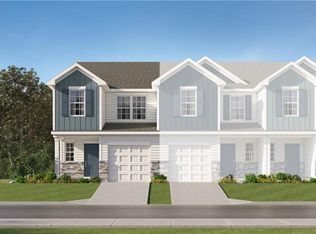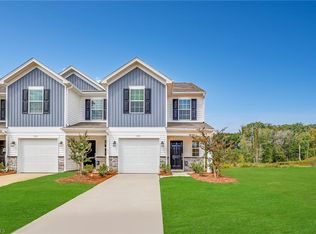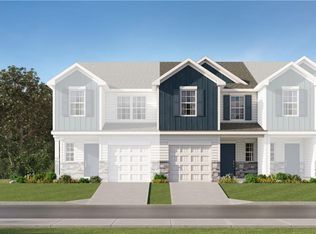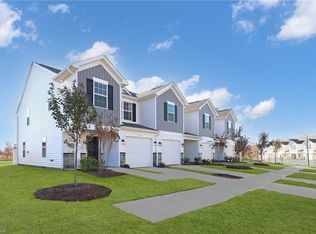Sold for $225,000 on 11/25/25
Zestimate®
$225,000
140 Plumtree Ct, King, NC 27021
3beds
1,404sqft
Stick/Site Built, Residential, Townhouse
Built in 2025
-- sqft lot
$225,000 Zestimate®
$--/sqft
$-- Estimated rent
Home value
$225,000
Estimated sales range
Not available
Not available
Zestimate® history
Loading...
Owner options
Explore your selling options
What's special
The first level of this two-story townhome is host to a spacious open floorplan shared between the kitchen, Great Room and breakfast nook. Access to a patio makes indoor-outdoor living and entertaining simple. All three bedrooms are found upstairs, including the luxe owner’s suite which features an en-suite bathroom and walk-in closet. Prices, dimensions and features may vary and are subject to change. Photos are for illustrative purposes only.
Zillow last checked: 8 hours ago
Listing updated: November 25, 2025 at 04:15pm
Listed by:
Stephan Hite 336-267-1147,
Lennar Corp Sales,
Jordan Myrick 336-817-9305,
Lennar Corp Sales
Bought with:
Jordan Myrick, 313733
Lennar Corp Sales
Source: Triad MLS,MLS#: 1182418 Originating MLS: Winston-Salem
Originating MLS: Winston-Salem
Facts & features
Interior
Bedrooms & bathrooms
- Bedrooms: 3
- Bathrooms: 3
- Full bathrooms: 2
- 1/2 bathrooms: 1
- Main level bathrooms: 1
Primary bedroom
- Level: Second
- Dimensions: 13.75 x 11.25
Bedroom 2
- Level: Second
- Dimensions: 9.33 x 10.08
Bedroom 3
- Level: Second
- Dimensions: 9.33 x 11.58
Breakfast
- Level: Main
- Dimensions: 7.25 x 10
Kitchen
- Level: Main
- Dimensions: 10.42 x 9.67
Living room
- Level: Main
- Dimensions: 11.75 x 15.67
Heating
- Forced Air, Electric, Natural Gas
Cooling
- Heat Pump
Appliances
- Included: Dishwasher, Disposal, Free-Standing Range, Electric Water Heater, Tankless Water Heater
- Laundry: Dryer Connection, Laundry Room, Washer Hookup
Features
- Kitchen Island, Pantry
- Flooring: Carpet, Engineered Hardwood, Vinyl
- Windows: Insulated Windows
- Has basement: No
- Attic: Pull Down Stairs
- Has fireplace: No
Interior area
- Total structure area: 1,404
- Total interior livable area: 1,404 sqft
- Finished area above ground: 1,404
Property
Parking
- Total spaces: 1
- Parking features: Garage, Garage Door Opener, Attached
- Attached garage spaces: 1
Features
- Levels: Two
- Stories: 2
- Pool features: None
Lot
- Features: Cleared, PUD, Subdivided, Subdivision
Details
- Parcel number: 6902412129000
- Zoning: MU-S
- Special conditions: Owner Sale
Construction
Type & style
- Home type: Townhouse
- Property subtype: Stick/Site Built, Residential, Townhouse
Materials
- Stone, Vinyl Siding
- Foundation: Slab
Condition
- New Construction
- New construction: Yes
- Year built: 2025
Utilities & green energy
- Sewer: Public Sewer
- Water: Public
Green energy
- Green verification: ENERGY STAR Certified Homes
Community & neighborhood
Location
- Region: King
- Subdivision: Kings Crossing
HOA & financial
HOA
- Has HOA: Yes
- HOA fee: $175 monthly
Other
Other facts
- Listing agreement: Exclusive Right To Sell
- Listing terms: Cash,Conventional,Fannie Mae,FHA,VA Loan
Price history
| Date | Event | Price |
|---|---|---|
| 11/25/2025 | Sold | $225,000-5.5% |
Source: | ||
| 11/20/2025 | Pending sale | $237,999 |
Source: | ||
| 10/14/2025 | Price change | $237,999-2.9%$170/sqft |
Source: | ||
| 9/15/2025 | Price change | $244,999-3.9% |
Source: | ||
| 8/19/2025 | Price change | $254,999-1.9%$182/sqft |
Source: | ||
Public tax history
Tax history is unavailable.
Neighborhood: 27021
Nearby schools
GreatSchools rating
- 4/10King ElementaryGrades: PK-5Distance: 0.6 mi
- 9/10Chestnut Grove MiddleGrades: 6-8Distance: 3.7 mi
- 7/10West Stokes HighGrades: 9-12Distance: 3.3 mi

Get pre-qualified for a loan
At Zillow Home Loans, we can pre-qualify you in as little as 5 minutes with no impact to your credit score.An equal housing lender. NMLS #10287.



