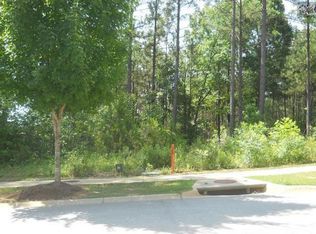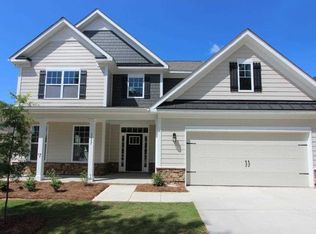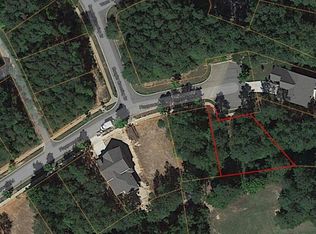Sold for $450,000 on 07/25/25
$450,000
140 Playground Rd, Blythewood, SC 29016
5beds
4baths
3,709sqft
SingleFamily
Built in 2017
7,978 Square Feet Lot
$457,200 Zestimate®
$121/sqft
$3,069 Estimated rent
Home value
$457,200
$425,000 - $494,000
$3,069/mo
Zestimate® history
Loading...
Owner options
Explore your selling options
What's special
140 Playground Rd, Blythewood, SC 29016 is a single family home that contains 3,709 sq ft and was built in 2017. It contains 5 bedrooms and 4 bathrooms. This home last sold for $450,000 in July 2025.
The Zestimate for this house is $457,200. The Rent Zestimate for this home is $3,069/mo.
Facts & features
Interior
Bedrooms & bathrooms
- Bedrooms: 5
- Bathrooms: 4
Heating
- Forced air
Features
- Flooring: Hardwood
Interior area
- Total interior livable area: 3,709 sqft
Property
Features
- Exterior features: Other
Lot
- Size: 7,978 sqft
Details
- Parcel number: 152030331
Construction
Type & style
- Home type: SingleFamily
Materials
- Roof: Composition
Condition
- Year built: 2017
Community & neighborhood
Location
- Region: Blythewood
HOA & financial
HOA
- Has HOA: Yes
- HOA fee: $112 monthly
Price history
| Date | Event | Price |
|---|---|---|
| 7/25/2025 | Sold | $450,000$121/sqft |
Source: Public Record Report a problem | ||
| 6/28/2025 | Pending sale | $450,000$121/sqft |
Source: | ||
| 6/13/2025 | Contingent | $450,000$121/sqft |
Source: | ||
| 6/9/2025 | Listed for sale | $450,000+40.6%$121/sqft |
Source: | ||
| 3/2/2017 | Sold | $320,000+4329.1%$86/sqft |
Source: Public Record Report a problem | ||
Public tax history
| Year | Property taxes | Tax assessment |
|---|---|---|
| 2022 | $3,590 -2% | $14,720 |
| 2021 | $3,663 -1.5% | $14,720 |
| 2020 | $3,718 +1% | $14,720 |
Find assessor info on the county website
Neighborhood: 29016
Nearby schools
GreatSchools rating
- 5/10Muller Road MiddleGrades: K-8Distance: 1 mi
- 3/10Westwood High SchoolGrades: 9-12Distance: 4 mi
- 6/10Bethel-Hanberry Elementary SchoolGrades: PK-5Distance: 1.1 mi
Get a cash offer in 3 minutes
Find out how much your home could sell for in as little as 3 minutes with a no-obligation cash offer.
Estimated market value
$457,200
Get a cash offer in 3 minutes
Find out how much your home could sell for in as little as 3 minutes with a no-obligation cash offer.
Estimated market value
$457,200


