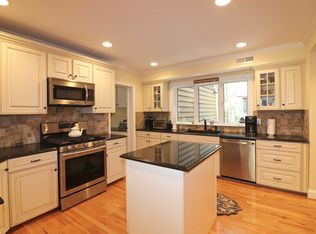Sold for $1,220,000
$1,220,000
140 Pinegrove Road, Southern Pines, NC 28387
4beds
3,999sqft
Single Family Residence
Built in 1925
0.92 Acres Lot
$1,274,500 Zestimate®
$305/sqft
$3,115 Estimated rent
Home value
$1,274,500
$1.15M - $1.43M
$3,115/mo
Zestimate® history
Loading...
Owner options
Explore your selling options
What's special
THE HEART & SOUL OF WEYMOUTH
An exceptional 1920's brick cottage in a premier Weymouth Heights location, this home has had the benefit of an extensive expansion and renovation in 2005. Beautifully designed in character with the original architecture, the work included adding a master suite, breakfast room, 2 car garage, bonus room, breezeway, laundry, mudroom, pantry, screened porch courtyard terrace step down brick patio and a private trellised patio off the master suite. The kitchen and all bathrooms also were fully renovated and have stood the test of time and civility. Features include coffered ceilings in the living and dining room, tongue and groove ceilings in the kitchen and breakfast rooms, a wood burning and a gas fireplace & original casement windows. Highlights outside include a walled fenced garden with arched entries, a circular front drive and a charming courtyard. The .92-acre parcel highlights privacy all around. 4000 heated square feet of beautiful flooring (oak hardwoods). New roof in 2021. English Gardens.....Early 20's Grandeur.....The Heart of Weymouth! Priced close to $100,000 below recent market value!!
Zillow last checked: 8 hours ago
Listing updated: September 12, 2024 at 09:28am
Listed by:
Bill Sahadi 910-638-0888,
Fore Properties
Bought with:
Jennifer Nguyen, 283495
Keller Williams Pinehurst
Source: Hive MLS,MLS#: 100459493 Originating MLS: Mid Carolina Regional MLS
Originating MLS: Mid Carolina Regional MLS
Facts & features
Interior
Bedrooms & bathrooms
- Bedrooms: 4
- Bathrooms: 4
- Full bathrooms: 3
- 1/2 bathrooms: 1
Primary bedroom
- Level: Main
- Dimensions: 20 x 16
Bedroom 2
- Level: Upper
- Dimensions: 16 x 13
Bedroom 3
- Level: Upper
- Dimensions: 15 x 11
Bedroom 4
- Level: Upper
- Dimensions: 14 x 10
Bonus room
- Level: Upper
- Dimensions: 16 x 15
Breakfast nook
- Level: Main
- Dimensions: 16 x 11
Dining room
- Level: Main
- Dimensions: 16 x 13
Family room
- Level: Main
- Dimensions: 16 x 14
Kitchen
- Level: Main
- Dimensions: 19 x 10
Living room
- Level: Main
- Dimensions: 26 x 14
Other
- Description: Garage
- Level: Main
- Dimensions: 22 x 21
Other
- Description: Other Room 1
- Level: Main
- Dimensions: 15 x 8
Other
- Description: Foyer
- Level: Main
- Dimensions: 16 x 7
Other
- Description: Workshop
- Level: Main
- Dimensions: 17 x 7
Other
- Description: Storage Area
- Level: Basement
- Dimensions: 35 x 27
Sunroom
- Level: Main
- Dimensions: 16 x 14
Heating
- Gas Pack, Heat Pump, Hot Water
Cooling
- Central Air
Appliances
- Included: Gas Oven, Built-In Microwave, Refrigerator, Disposal, Dishwasher
- Laundry: Dryer Hookup, Washer Hookup, Laundry Room
Features
- Master Downstairs, Mud Room, Generator Plug, Bookcases, Ceiling Fan(s), Walk-in Shower, Basement, Blinds/Shades, Gas Log
- Flooring: Brick, Tile, Wood
- Basement: Partially Finished
- Attic: Scuttle
- Has fireplace: Yes
- Fireplace features: Gas Log
Interior area
- Total structure area: 3,999
- Total interior livable area: 3,999 sqft
Property
Parking
- Total spaces: 2
- Parking features: Garage Faces Side, Circular Driveway, Additional Parking, Gravel
- Details: 2 driveways
Features
- Levels: Two
- Stories: 2
- Patio & porch: Deck, Patio, Screened
- Fencing: Back Yard,Wood
Lot
- Size: 0.92 Acres
- Dimensions: 300 x 270 x 250
- Features: Interior Lot
Details
- Parcel number: 00038184
- Zoning: RS-3
- Special conditions: Standard
Construction
Type & style
- Home type: SingleFamily
- Property subtype: Single Family Residence
Materials
- Brick
- Foundation: Slab, Crawl Space
- Roof: Composition
Condition
- New construction: No
- Year built: 1925
Utilities & green energy
- Sewer: Public Sewer
- Water: Public
- Utilities for property: Natural Gas Connected, Sewer Available, Water Available
Community & neighborhood
Security
- Security features: Smoke Detector(s)
Location
- Region: Southern Pines
- Subdivision: Weymouth Height
Other
Other facts
- Listing agreement: Exclusive Right To Sell
- Listing terms: Cash,Conventional,VA Loan
- Road surface type: Paved
Price history
| Date | Event | Price |
|---|---|---|
| 9/12/2024 | Sold | $1,220,000+2.1%$305/sqft |
Source: | ||
| 8/13/2024 | Pending sale | $1,195,000$299/sqft |
Source: | ||
| 8/9/2024 | Listed for sale | $1,195,000+61.7%$299/sqft |
Source: | ||
| 1/20/2021 | Listing removed | $739,000$185/sqft |
Source: | ||
| 1/15/2021 | Contingent | $739,000$185/sqft |
Source: | ||
Public tax history
| Year | Property taxes | Tax assessment |
|---|---|---|
| 2024 | $6,006 -3% | $942,070 |
| 2023 | $6,194 +6.1% | $942,070 +17.4% |
| 2022 | $5,840 -2.6% | $802,670 +27.1% |
Find assessor info on the county website
Neighborhood: 28387
Nearby schools
GreatSchools rating
- 4/10Southern Pines Elementary SchoolGrades: PK-5Distance: 2.1 mi
- 6/10Crain's Creek Middle SchoolGrades: 6-8Distance: 9.4 mi
- 5/10Pinecrest High SchoolGrades: 9-12Distance: 3.2 mi
Schools provided by the listing agent
- Elementary: Southern Pines Elementary
- Middle: Crain's Creek Middle
- High: Pinecrest High
Source: Hive MLS. This data may not be complete. We recommend contacting the local school district to confirm school assignments for this home.
Get pre-qualified for a loan
At Zillow Home Loans, we can pre-qualify you in as little as 5 minutes with no impact to your credit score.An equal housing lender. NMLS #10287.
Sell with ease on Zillow
Get a Zillow Showcase℠ listing at no additional cost and you could sell for —faster.
$1,274,500
2% more+$25,490
With Zillow Showcase(estimated)$1,299,990
