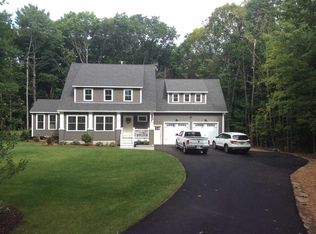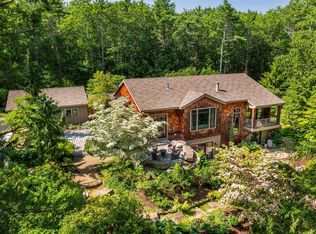Closed
$1,335,000
140 Pine Hill Road, York, ME 03902
3beds
3,086sqft
Single Family Residence
Built in 2019
4.39 Acres Lot
$1,413,000 Zestimate®
$433/sqft
$3,948 Estimated rent
Home value
$1,413,000
$1.33M - $1.51M
$3,948/mo
Zestimate® history
Loading...
Owner options
Explore your selling options
What's special
This custom home was built 4 years ago and is located in Cape Neddick, between Ogunquit and York - just minutes away from Perkins Cove, Cape Neddick Country Club, and Ogunquit,
Cape Neddick, and York beaches. The home has 3086 SF with an open kitchen, dining and living area, 3 bedrooms (1st floor primary and 1st floor laundry), 2 1/2 baths, 4-season sun room, huge office space over the 2-car heated garage, and walkout basement ready for your
finishing touches with another 943 SF that has a full bath roughed in. The wooded lot is 4.39 acres with irrigation and mature landscaping. The very private backyard offers lots of fun outdoor space to choose from. The rear deck has a 24x24 hardscape patio and wood-burning fire pit. There is also a generator, security system, and fresh paint throughout. Ogunquit and York have so many wonderful boutique shops and fabulous restaurants to choose from!
Zillow last checked: 8 hours ago
Listing updated: September 07, 2024 at 07:53pm
Listed by:
Keller Williams Coastal and Lakes & Mountains Realty
Bought with:
RE/MAX Realty One
Source: Maine Listings,MLS#: 1580484
Facts & features
Interior
Bedrooms & bathrooms
- Bedrooms: 3
- Bathrooms: 3
- Full bathrooms: 2
- 1/2 bathrooms: 1
Primary bedroom
- Level: First
Bedroom 1
- Level: Second
Bedroom 2
- Level: Second
Dining room
- Level: First
Kitchen
- Level: First
Living room
- Level: First
Office
- Level: Second
Sunroom
- Level: First
Heating
- Forced Air, Other
Cooling
- Central Air
Appliances
- Included: Cooktop, Dishwasher, Dryer, Microwave, Refrigerator, Wall Oven, Washer, Tankless Water Heater
Features
- 1st Floor Primary Bedroom w/Bath, Bathtub, Pantry, Shower, Walk-In Closet(s)
- Flooring: Carpet, Tile, Wood
- Windows: Low Emissivity Windows
- Basement: Daylight,Full,Unfinished
- Number of fireplaces: 1
Interior area
- Total structure area: 3,086
- Total interior livable area: 3,086 sqft
- Finished area above ground: 3,086
- Finished area below ground: 0
Property
Parking
- Total spaces: 2
- Parking features: Paved, 5 - 10 Spaces, On Site, Garage Door Opener, Heated Garage
- Attached garage spaces: 2
Features
- Levels: Multi/Split
- Patio & porch: Deck, Patio, Porch
Lot
- Size: 4.39 Acres
- Features: Irrigation System, Near Golf Course, Near Public Beach, Rolling Slope, Landscaped, Wooded
Details
- Parcel number: YORKM0100B0020C
- Zoning: Residedntial
- Other equipment: Cable, Generator, Internet Access Available
Construction
Type & style
- Home type: SingleFamily
- Architectural style: Cape Cod,Other
- Property subtype: Single Family Residence
Materials
- Wood Frame, Vinyl Siding
- Roof: Shingle
Condition
- Year built: 2019
Utilities & green energy
- Electric: Circuit Breakers, Underground
- Water: Well
Green energy
- Energy efficient items: Ceiling Fans, Water Heater, LED Light Fixtures
Community & neighborhood
Security
- Security features: Security System, Fire Sprinkler System, Air Radon Mitigation System
Location
- Region: York
Other
Other facts
- Road surface type: Paved
Price history
| Date | Event | Price |
|---|---|---|
| 2/16/2024 | Sold | $1,335,000-10.9%$433/sqft |
Source: | ||
| 1/29/2024 | Pending sale | $1,499,000$486/sqft |
Source: | ||
| 1/16/2024 | Listed for sale | $1,499,000$486/sqft |
Source: | ||
| 1/1/2024 | Listing removed | -- |
Source: | ||
| 11/11/2023 | Price change | $1,499,000-3.2%$486/sqft |
Source: | ||
Public tax history
| Year | Property taxes | Tax assessment |
|---|---|---|
| 2024 | $9,058 +9.2% | $1,078,300 +9.9% |
| 2023 | $8,295 +2.1% | $981,600 +3.3% |
| 2022 | $8,125 +3.9% | $950,300 +20.9% |
Find assessor info on the county website
Neighborhood: 03909
Nearby schools
GreatSchools rating
- 10/10Coastal Ridge Elementary SchoolGrades: 2-4Distance: 4.6 mi
- 9/10York Middle SchoolGrades: 5-8Distance: 5.4 mi
- 8/10York High SchoolGrades: 9-12Distance: 4.2 mi

Get pre-qualified for a loan
At Zillow Home Loans, we can pre-qualify you in as little as 5 minutes with no impact to your credit score.An equal housing lender. NMLS #10287.

