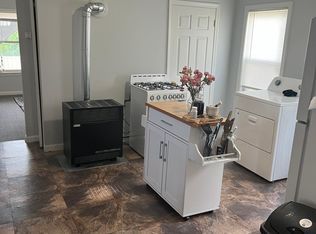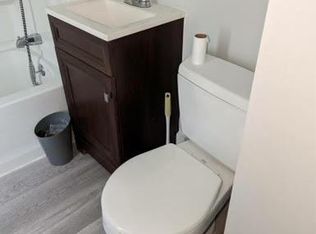Buyer back out for personal reason. You have a second opportunity to own a well maintained updates 3 family home in Vernon Hill Area. All units have the same floor plan. First floor unit will be vacant for owner occupancy. Recent updates are architectural shingle roof, vinyl windows, bathrooms, electrical service, main stack sewer line, new water line to street, force air furnace for unit 1 and 3, new drive way, retaining wall. . .Rents for unit 2 and 3 are under market value. Showing is only by appointment at open house this Sunday 7/19 noon-2pm.
This property is off market, which means it's not currently listed for sale or rent on Zillow. This may be different from what's available on other websites or public sources.

