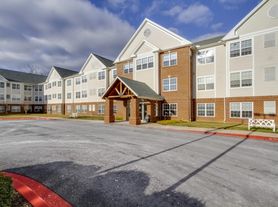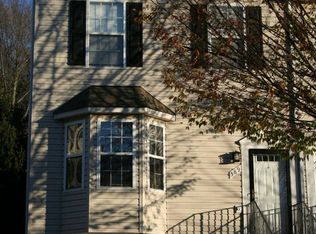Fully upgraded large 5 BR, 4 BA brick house with 2 kitchens. Perfect for a large, extended or multigenerational family. Hardwood floors throughout, large covered side porch, large back yard, koi pond,
Renter is responsible for utilities including gas/electric and water. Trash collection is included in rent. Perfect for a large or extended family or a multigenerational family. There are two kitchens (one on each floor.
House for rent
Accepts Zillow applications
$3,000/mo
140 Pennsylvania Ave, Westminster, MD 21157
5beds
3,500sqft
Price may not include required fees and charges.
Single family residence
Available now
Cats, small dogs OK
Window unit
In unit laundry
Off street parking
Baseboard
What's special
Brick houseKoi pondHardwood floorsTwo kitchensLarge covered side porch
- 22 days |
- -- |
- -- |
Travel times
Facts & features
Interior
Bedrooms & bathrooms
- Bedrooms: 5
- Bathrooms: 4
- Full bathrooms: 4
Heating
- Baseboard
Cooling
- Window Unit
Appliances
- Included: Dishwasher, Dryer, Freezer, Microwave, Oven, Refrigerator, Washer
- Laundry: In Unit
Features
- Flooring: Hardwood
Interior area
- Total interior livable area: 3,500 sqft
Property
Parking
- Parking features: Off Street
- Details: Contact manager
Features
- Patio & porch: Porch
- Exterior features: Electricity not included in rent, Garbage included in rent, Gas not included in rent, Heating system: Baseboard, Mud/laundry room, Water not included in rent
Details
- Parcel number: 07061242
Construction
Type & style
- Home type: SingleFamily
- Property subtype: Single Family Residence
Utilities & green energy
- Utilities for property: Garbage
Community & HOA
HOA
- Amenities included: Pond Year Round
Location
- Region: Westminster
Financial & listing details
- Lease term: 1 Year
Price history
| Date | Event | Price |
|---|---|---|
| 9/28/2025 | Listed for rent | $3,000$1/sqft |
Source: Zillow Rentals | ||
| 8/11/2025 | Sold | $425,500-5.3%$122/sqft |
Source: | ||
| 7/5/2025 | Pending sale | $449,500$128/sqft |
Source: | ||
| 6/18/2025 | Listed for sale | $449,500+19.9%$128/sqft |
Source: | ||
| 6/17/2016 | Sold | $375,000-3.6%$107/sqft |
Source: Public Record | ||

