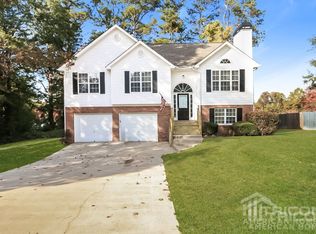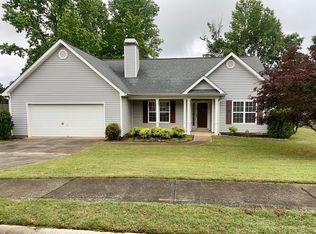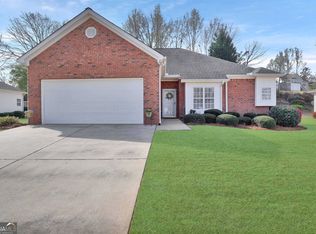Closed
$349,715
140 Pecan Ridge Dr, Fayetteville, GA 30215
4beds
1,692sqft
Single Family Residence
Built in 1998
0.38 Acres Lot
$347,700 Zestimate®
$207/sqft
$2,184 Estimated rent
Home value
$347,700
$316,000 - $382,000
$2,184/mo
Zestimate® history
Loading...
Owner options
Explore your selling options
What's special
Beautiful updated ranch in a prime Fayetteville location! This open-concept home has been freshly painted throughout and features a warm, inviting living room with beamed ceilings, an updated kitchen with modern finishes, and a completely renovated primary bath that feels like a private retreat. You'll also find two additional bedrooms and an updated secondary bath on the main level, plus a full guest suite with a private bath upstairs. Enjoy extra living space in the bright sunroom and entertain with ease on the oversized deck overlooking a spacious backyard. And, don't miss the Michael Phelps Swim Spa-perfect for relaxation or low-impact exercise year-round. Tucked in a quiet neighborhood just a short distance from Trilith, downtown Fayetteville, Piedmont Fayette Hospital, and shopping-this home offers a perfect blend of style, function, and convenience.
Zillow last checked: 8 hours ago
Listing updated: May 08, 2025 at 11:08am
Listed by:
Robert A Burch 770-490-9136,
Real Broker LLC
Bought with:
Natalie Thomas, 407743
Dwelli
Source: GAMLS,MLS#: 10500479
Facts & features
Interior
Bedrooms & bathrooms
- Bedrooms: 4
- Bathrooms: 3
- Full bathrooms: 3
- Main level bathrooms: 2
- Main level bedrooms: 3
Dining room
- Features: Separate Room
Kitchen
- Features: Breakfast Area, Pantry
Heating
- Natural Gas, Forced Air
Cooling
- Electric, Ceiling Fan(s), Central Air
Appliances
- Included: Dishwasher, Disposal, Gas Water Heater, Ice Maker, Microwave, Oven/Range (Combo), Refrigerator, Stainless Steel Appliance(s)
- Laundry: In Hall
Features
- Beamed Ceilings, Bookcases, Double Vanity, High Ceilings, Master On Main Level, Separate Shower, Split Bedroom Plan, Tile Bath, Vaulted Ceiling(s), Walk-In Closet(s)
- Flooring: Carpet, Laminate, Tile
- Windows: Double Pane Windows
- Basement: None
- Attic: Pull Down Stairs
- Number of fireplaces: 1
- Fireplace features: Factory Built, Family Room, Gas Log, Gas Starter
Interior area
- Total structure area: 1,692
- Total interior livable area: 1,692 sqft
- Finished area above ground: 1,692
- Finished area below ground: 0
Property
Parking
- Total spaces: 2
- Parking features: Attached
- Has attached garage: Yes
Features
- Levels: One
- Stories: 1
- Patio & porch: Deck, Patio, Porch
- Has private pool: Yes
- Pool features: Pool/Spa Combo
- Fencing: Back Yard,Fenced,Privacy,Wood
Lot
- Size: 0.38 Acres
- Features: Level
Details
- Additional structures: Outbuilding, Shed(s)
- Parcel number: 052414023
Construction
Type & style
- Home type: SingleFamily
- Architectural style: Ranch
- Property subtype: Single Family Residence
Materials
- Aluminum Siding, Brick
- Foundation: Slab
- Roof: Composition
Condition
- Resale
- New construction: No
- Year built: 1998
Utilities & green energy
- Sewer: Public Sewer
- Water: Public
- Utilities for property: Cable Available, Electricity Available, High Speed Internet, Natural Gas Available, Sewer Connected
Green energy
- Energy efficient items: Insulation
Community & neighborhood
Community
- Community features: None
Location
- Region: Fayetteville
- Subdivision: Pecan Ridge
HOA & financial
HOA
- Has HOA: No
- Services included: None
Other
Other facts
- Listing agreement: Exclusive Right To Sell
- Listing terms: Cash,Conventional,FHA,VA Loan
Price history
| Date | Event | Price |
|---|---|---|
| 5/8/2025 | Sold | $349,715$207/sqft |
Source: | ||
| 4/30/2025 | Pending sale | $349,715$207/sqft |
Source: | ||
| 4/28/2025 | Listed for sale | $349,715$207/sqft |
Source: | ||
| 4/18/2025 | Pending sale | $349,715$207/sqft |
Source: | ||
| 4/15/2025 | Listed for sale | $349,715+196.4%$207/sqft |
Source: | ||
Public tax history
| Year | Property taxes | Tax assessment |
|---|---|---|
| 2024 | $2,405 +36.8% | $114,120 +17.1% |
| 2023 | $1,758 -21.6% | $97,480 +3.4% |
| 2022 | $2,241 +7.3% | $94,240 +15.8% |
Find assessor info on the county website
Neighborhood: 30215
Nearby schools
GreatSchools rating
- 6/10Spring Hill Elementary SchoolGrades: PK-5Distance: 1.7 mi
- 8/10Bennett's Mill Middle SchoolGrades: 6-8Distance: 4.1 mi
- 6/10Fayette County High SchoolGrades: 9-12Distance: 1.5 mi
Schools provided by the listing agent
- Elementary: Spring Hill
- Middle: Bennetts Mill
- High: Fayette County
Source: GAMLS. This data may not be complete. We recommend contacting the local school district to confirm school assignments for this home.
Get a cash offer in 3 minutes
Find out how much your home could sell for in as little as 3 minutes with a no-obligation cash offer.
Estimated market value$347,700
Get a cash offer in 3 minutes
Find out how much your home could sell for in as little as 3 minutes with a no-obligation cash offer.
Estimated market value
$347,700


