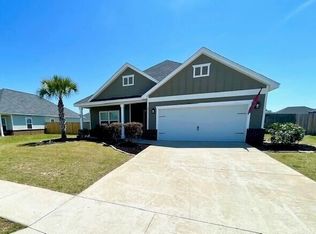Sold for $360,000 on 11/14/24
$360,000
140 Partridge Ln, Freeport, FL 32439
3beds
1,780sqft
Single Family Residence
Built in 2018
0.27 Acres Lot
$358,100 Zestimate®
$202/sqft
$2,332 Estimated rent
Home value
$358,100
$322,000 - $401,000
$2,332/mo
Zestimate® history
Loading...
Owner options
Explore your selling options
What's special
Welcome to your dream home with an open and airy layout that seamlessly connects the family room, breakfast area, and island kitchen, creating an inviting atmosphere for gatherings and everyday living. The family room features a tray ceiling adorned with double crown molding and a sliding glass door leading to the oversized covered porch, flooding the space with natural light. Retreat to the spacious master bedroom boasting a tray ceiling with crown molding, offering ample room for all your bedroom furniture, while the master bath exudes a spa-like ambiance with dual sinks, a corner tub, and a separate tiled shower. Recent upgrades include a Nest thermostat, whole-house white wood slat blind package, brand new top-of-the-line GE stainless tub dishwasher, stainless farmhouse sink, large screened-in porch with an additional concrete pad for grilling, granite countertops throughout, laminate wood flooring in the main living area, slate grey tile flooring in both bathrooms, complete with a slate grey tiled master shower with glass door. Additional features include a white shiplap accent wall in the second bedroom, neutral colors throughout, a gutter package on the front and back of the home, and TVs mounted with mid-wall connections on the back porch and living room, ensuring both style and functionality in every corner of this meticulously upgraded residence.
Zillow last checked: 8 hours ago
Listing updated: June 04, 2025 at 03:53am
Listed by:
Marianne Grant and Blake Cooper Group,
Christies International Real Estate Emerald Coast
Bought with:
Andrew Tidwell, 3056933
Sound Choice Real Estate LLC
Source: ECAOR,MLS#: 951120 Originating MLS: Emerald Coast
Originating MLS: Emerald Coast
Facts & features
Interior
Bedrooms & bathrooms
- Bedrooms: 3
- Bathrooms: 2
- Full bathrooms: 2
Primary bedroom
- Features: MBed Carpeted, Tray Ceiling(s)
- Level: First
Bedroom
- Level: First
Primary bathroom
- Features: Double Vanity, Soaking Tub, MBath Separate Shwr, Walk-In Closet(s)
Kitchen
- Level: First
Heating
- Heat High Efficiency, Heat Pump Air To Air
Cooling
- Electric, AC - High Efficiency, Ceiling Fan(s)
Appliances
- Included: Dishwasher, Disposal, Microwave, Refrigerator W/IceMk, Smooth Stovetop Rnge, Electric Range, Electric Water Heater
- Laundry: Washer/Dryer Hookup
Features
- Breakfast Bar, Crown Molding, Ceiling Tray/Cofferd, Kitchen Island, Recessed Lighting, Pantry, Woodwork Painted, Bedroom, Breakfast Room, Dining Area, Family Room, Kitchen, Master Bedroom
- Flooring: Tile, Vinyl
- Windows: Double Pane Windows, Window Treatments
- Attic: Pull Down Stairs
- Common walls with other units/homes: No Common Walls
Interior area
- Total structure area: 1,780
- Total interior livable area: 1,780 sqft
Property
Parking
- Total spaces: 4
- Parking features: Garage
- Garage spaces: 2
- Has uncovered spaces: Yes
Features
- Stories: 1
- Patio & porch: Patio Covered, Porch Screened
- Pool features: Community
Lot
- Size: 0.27 Acres
- Dimensions: Appro x 85 x 136 x 85 x 143
- Features: Easement, Cleared, Covenants, Curb & Gutter, Interior Lot, Level, Restrictions, Sidewalk
Details
- Parcel number: 031S192330000I0050
- Zoning description: Resid Single Family
Construction
Type & style
- Home type: SingleFamily
- Architectural style: Craftsman Style
- Property subtype: Single Family Residence
Materials
- Concrete, Siding Brick Front, Siding Brick Some
- Roof: Roof Dimensional Shg
Condition
- Construction Complete
- Year built: 2018
Utilities & green energy
- Sewer: Public Sewer
- Water: Public
- Utilities for property: Electricity Connected, Tap Fee Paid, Underground Utilities
Community & neighborhood
Security
- Security features: Smoke Detector(s)
Community
- Community features: Playground, Pool
Location
- Region: Freeport
- Subdivision: Cross Creek Estates
HOA & financial
HOA
- Has HOA: Yes
- HOA fee: $255 quarterly
- Services included: Accounting, Management, Master Association, Recreational Faclty, Services
Other
Other facts
- Listing terms: Conventional,FHA,Other,VA Loan
- Road surface type: Paved
Price history
| Date | Event | Price |
|---|---|---|
| 11/14/2024 | Sold | $360,000-4%$202/sqft |
Source: | ||
| 9/26/2024 | Pending sale | $375,000$211/sqft |
Source: | ||
| 9/13/2024 | Price change | $375,000-6%$211/sqft |
Source: | ||
| 7/23/2024 | Price change | $399,000-6.1%$224/sqft |
Source: | ||
| 7/8/2024 | Price change | $425,000-1.1%$239/sqft |
Source: | ||
Public tax history
| Year | Property taxes | Tax assessment |
|---|---|---|
| 2024 | $3,839 +0.3% | $287,778 |
| 2023 | $3,830 +28.7% | $287,778 +7.2% |
| 2022 | $2,977 +48.8% | $268,504 +43.6% |
Find assessor info on the county website
Neighborhood: 32439
Nearby schools
GreatSchools rating
- 7/10Freeport Middle SchoolGrades: 5-8Distance: 1.6 mi
- 8/10Freeport Senior High SchoolGrades: 9-12Distance: 2.8 mi
- 6/10Freeport Elementary SchoolGrades: PK-4Distance: 2.4 mi
Schools provided by the listing agent
- Elementary: Freeport
- Middle: Freeport
- High: Freeport
Source: ECAOR. This data may not be complete. We recommend contacting the local school district to confirm school assignments for this home.

Get pre-qualified for a loan
At Zillow Home Loans, we can pre-qualify you in as little as 5 minutes with no impact to your credit score.An equal housing lender. NMLS #10287.
Sell for more on Zillow
Get a free Zillow Showcase℠ listing and you could sell for .
$358,100
2% more+ $7,162
With Zillow Showcase(estimated)
$365,262