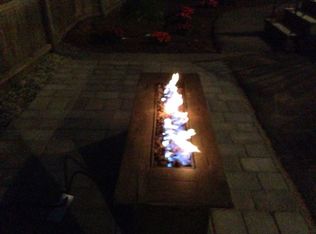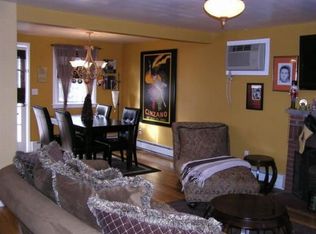Beautifully and meticulously updated raised ranch located in Wakefield's West Side neighborhood. The main level includes a new, high efficient eat-in kitchen featuring granite countertops, build-in wine fridge and french doors leading into the dining room. Four large bedrooms,master bath, and hardwood floors. Newly updated windows, oil burner, and hot water heater. The lower level is finished with kitchen and full bath. Nicely landscaped fenced yard with a two car garage. Great for extended family. A must see!
This property is off market, which means it's not currently listed for sale or rent on Zillow. This may be different from what's available on other websites or public sources.

