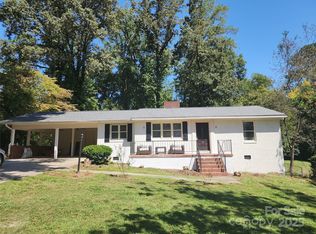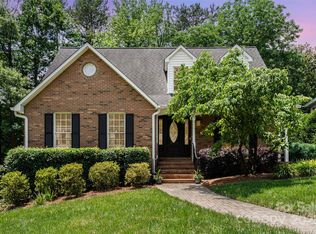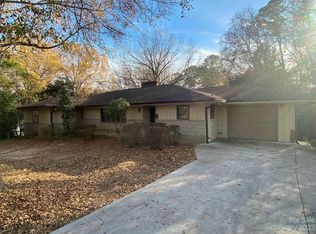Closed
$407,000
140 Palaside Dr NE, Concord, NC 28025
3beds
1,960sqft
Single Family Residence
Built in 1956
0.5 Acres Lot
$418,300 Zestimate®
$208/sqft
$1,919 Estimated rent
Home value
$418,300
$397,000 - $439,000
$1,919/mo
Zestimate® history
Loading...
Owner options
Explore your selling options
What's special
Truly one of the best locations in Concord! This full brick home in the Beverly Hills Neighborhood has so much appeal and has been completely remodeled. All new bathrooms and remodeled kitchen, two living areas, home office, plus oversized garage and large storage building PLUS a partially fenced, large backyard with patio. This home has a sealed crawlspace, and roof from 2022. Brand new flooring throughout as well as new lighting and fresh paint! This home is practically brand new and ready for a new owner. Walk to the park across the street and enjoy this very private large lot just a couple of doors down from Beverly Hills elementary. This home is less than a mile from I-85 and super accessible to downtown Concord and the Carolina Mall area.
Zillow last checked: 8 hours ago
Listing updated: September 26, 2023 at 11:22am
Listing Provided by:
Heather Littrell heather@cabarrusliving.com,
EXP Realty LLC
Bought with:
Zack Bonczek
Keller Williams Lake Norman
Source: Canopy MLS as distributed by MLS GRID,MLS#: 4062952
Facts & features
Interior
Bedrooms & bathrooms
- Bedrooms: 3
- Bathrooms: 2
- Full bathrooms: 2
- Main level bedrooms: 3
Primary bedroom
- Level: Main
- Area: 208.35 Square Feet
- Dimensions: 19' 1" X 10' 11"
Bedroom s
- Level: Main
- Area: 134.75 Square Feet
- Dimensions: 10' 2" X 13' 3"
Bedroom s
- Level: Main
- Area: 120.55 Square Feet
- Dimensions: 10' 4" X 11' 8"
Bathroom full
- Level: Main
- Area: 47.13 Square Feet
- Dimensions: 4' 11" X 9' 7"
Bathroom full
- Level: Main
- Area: 47.13 Square Feet
- Dimensions: 4' 11" X 9' 7"
Dining area
- Level: Main
- Area: 107.25 Square Feet
- Dimensions: 12' 6" X 8' 7"
Family room
- Level: Main
- Area: 349.51 Square Feet
- Dimensions: 21' 1" X 16' 7"
Kitchen
- Level: Main
- Area: 138.5 Square Feet
- Dimensions: 12' 6" X 11' 1"
Living room
- Level: Main
- Area: 261.48 Square Feet
- Dimensions: 11' 7" X 22' 7"
Office
- Level: Main
- Area: 101.6 Square Feet
- Dimensions: 9' 9" X 10' 5"
Heating
- Central, Forced Air, Natural Gas
Cooling
- Central Air
Appliances
- Included: Dishwasher, Electric Range, Refrigerator
- Laundry: Electric Dryer Hookup, Main Level
Features
- Flooring: Laminate, Tile
- Doors: French Doors, Storm Door(s)
- Has basement: No
- Attic: Pull Down Stairs
- Fireplace features: Family Room, Great Room, Wood Burning
Interior area
- Total structure area: 1,960
- Total interior livable area: 1,960 sqft
- Finished area above ground: 1,960
- Finished area below ground: 0
Property
Parking
- Total spaces: 2
- Parking features: Attached Garage, Garage on Main Level
- Attached garage spaces: 2
Features
- Levels: One
- Stories: 1
- Patio & porch: Patio
- Fencing: Partial
Lot
- Size: 0.50 Acres
- Features: Level
Details
- Additional structures: Shed(s)
- Parcel number: 56215613250000
- Zoning: RM-1
- Special conditions: Standard
Construction
Type & style
- Home type: SingleFamily
- Architectural style: Traditional
- Property subtype: Single Family Residence
Materials
- Brick Full
- Foundation: Crawl Space
- Roof: Shingle
Condition
- New construction: No
- Year built: 1956
Utilities & green energy
- Sewer: Public Sewer
- Water: City
- Utilities for property: Cable Available
Community & neighborhood
Community
- Community features: None
Location
- Region: Concord
- Subdivision: Beverly Hills
Other
Other facts
- Listing terms: Cash,Conventional,FHA,VA Loan
- Road surface type: Concrete, Paved
Price history
| Date | Event | Price |
|---|---|---|
| 9/22/2023 | Sold | $407,000-0.7%$208/sqft |
Source: | ||
| 9/1/2023 | Pending sale | $410,000$209/sqft |
Source: | ||
| 8/29/2023 | Price change | $410,000-1.2%$209/sqft |
Source: | ||
| 8/24/2023 | Listed for sale | $415,000+80.4%$212/sqft |
Source: | ||
| 5/16/2023 | Sold | $230,000+35.3%$117/sqft |
Source: Public Record | ||
Public tax history
| Year | Property taxes | Tax assessment |
|---|---|---|
| 2024 | $3,892 +69.3% | $390,760 +107.4% |
| 2023 | $2,299 | $188,420 |
| 2022 | $2,299 | $188,420 |
Find assessor info on the county website
Neighborhood: Beverly Hills
Nearby schools
GreatSchools rating
- 6/10Beverly Hills ElementaryGrades: K-5Distance: 0.2 mi
- 2/10Concord MiddleGrades: 6-8Distance: 2.5 mi
- 5/10Concord HighGrades: 9-12Distance: 0.8 mi
Schools provided by the listing agent
- Elementary: Beverly Hills
- Middle: Concord
- High: Concord
Source: Canopy MLS as distributed by MLS GRID. This data may not be complete. We recommend contacting the local school district to confirm school assignments for this home.
Get a cash offer in 3 minutes
Find out how much your home could sell for in as little as 3 minutes with a no-obligation cash offer.
Estimated market value
$418,300
Get a cash offer in 3 minutes
Find out how much your home could sell for in as little as 3 minutes with a no-obligation cash offer.
Estimated market value
$418,300


